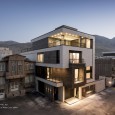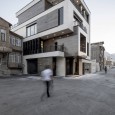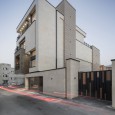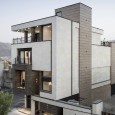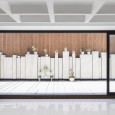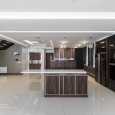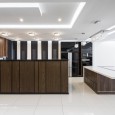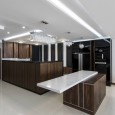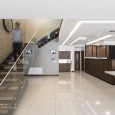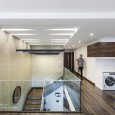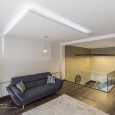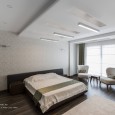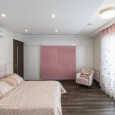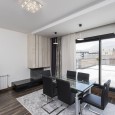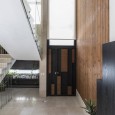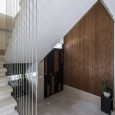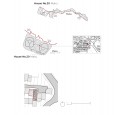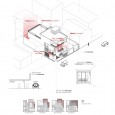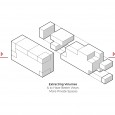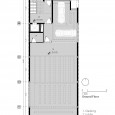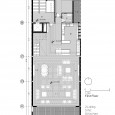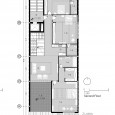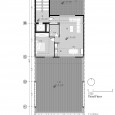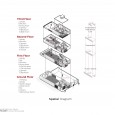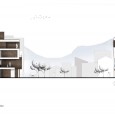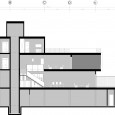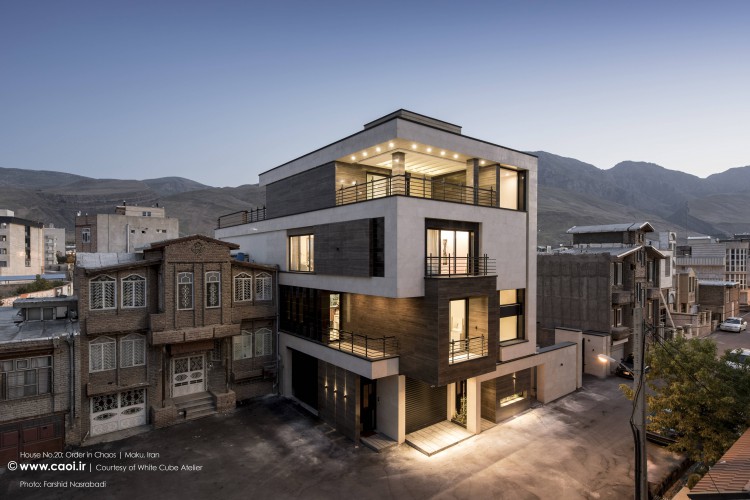Description
Getting closer to Maku, where this house is located in, you are faced with a winding road trapped in a narrow valley including a river within and the city view surprisingly appears as you pass a crescent. Bare soaring mountains embrace this historical border city and include one of the most huge and unique roof of climbing crags in Iran. There is a castle close to the wall and the wall is above 100 meters high. Some Buildings have been constructed on the mountain slopes in different historical eras and it seems that contemporary buildings have grown chaotically. This mysterious city including forgotten values like city view and architectural aesthetics, is a context where we have been designing and constructing some buildings in the past 5 years.
We have tried to influence the city view with aid of modern architecture concepts and using vernacular materials. One of the projects is house NO.20 which is located in a chaotic neighbourhood in a 275-square-meter property. 4 floors accommodated in 900 sqm including ground floor allocated to public space and parking, 1st & 2nd floor as a duplex residential and 3rd floor considered as a loft with stretched terraces.Formation of the concept was the result of a challenge between the client and the architects; The commission was to create a distinctive family residence with the concept of minimalism and simplicity. So we initiated composing some cubes oriented to potential views with the ideas of capturing daylight, allowing natural ventilation and utilizing vernacular materials. We could emphasize shades of subtracted and added volumes by using two materials with high contrast. The concept of façade design was continued in interior spaces that resulted in a variety of open spaces and spatial qualities.
The project is not only a house in a distant border city, but also a focal point to improve public taste and to reform the city view…
Farsi
Please click on the Link below to read the information in Farsi Language.
Click Here!
