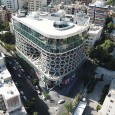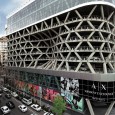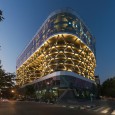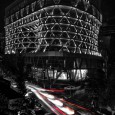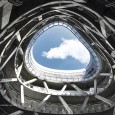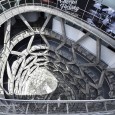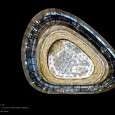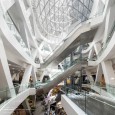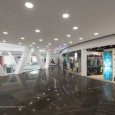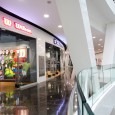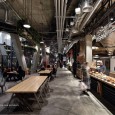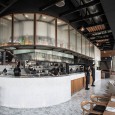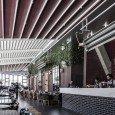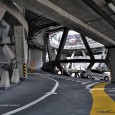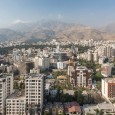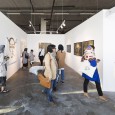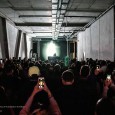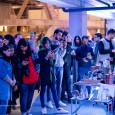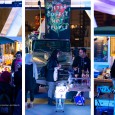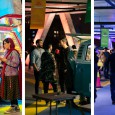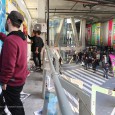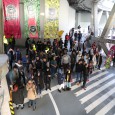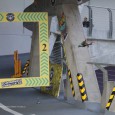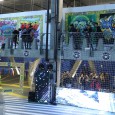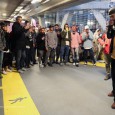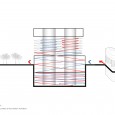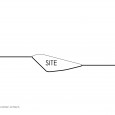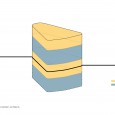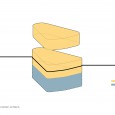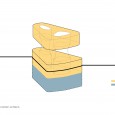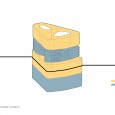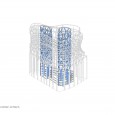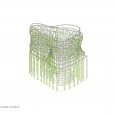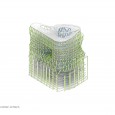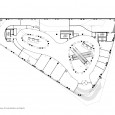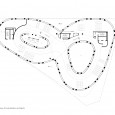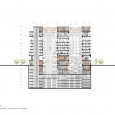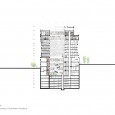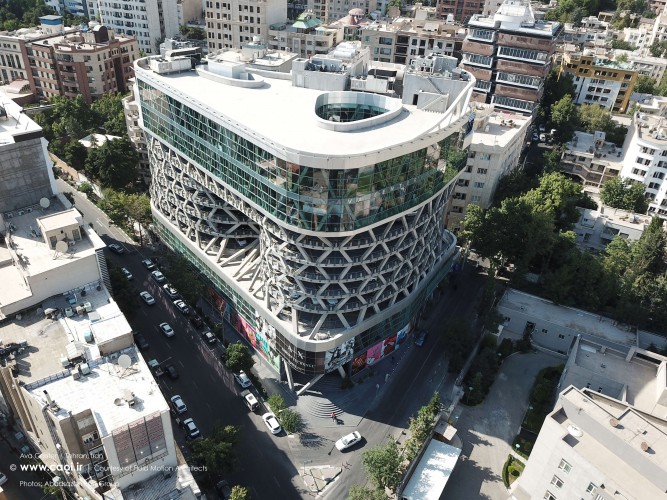Description
Ava Center is located in the north-eastern part of Tehran, on the slopes of the Alborz Mountains, where it enjoys a pleasant climate as well as a proper landscape – given its proximity to the mountains and green spaces of the north of Tehran. This part of the city is a largely residential district, and home to an affluent class of citizens. Over the years, land plots on the main street were gradually and organically built into jewelry shops and centers creating a serious parking problem.
The client initially intended to construct a small commercial complex consisting of 4 shopping floors and 4 levels of parking space to accommodate those. Upon applying for the necessary permits, however, the district municipal office oddly offered to authorize an additional two floors of retail space on the highest level as incentive, provided that the owner would participate in meeting the local demand for parking space by constructing further parking levels in the middle; this was a compelling financial opportunity, considering the great view of the surrounding environment from the top floors. In the meantime, another complex with office and retail programs had just gone into the construction phase in a far better location and on a plot 9 times larger. This constituted a threat for the project. In the end, the project scope was changed in accordance with the municipal offer, and we set out to alter the design from a simple commercial building into a multi-functional commercial complex with parking floors in the middle.
The unconventional mixture of commercial spaces and parking levels has created a new form of urban space inside the project and because of the pleasant weather, can have uncommon uses for example Friday markets or street music and performances and therefore the project has added a multi-functional structure with diverse capabilities to the neighborhood. In total, this 16 story project contains 10 levels of parking and 6 levels of commercial spaces. The basement floors 3 to 6 are used as underground parking, food market is on the 2nd basement floor, different boutiques are on the 1st basement, ground and 1st floors, the 2nd to 7th floors are used as over ground parking, the Art Center is on the 8th floor as a place for holding various exhibitions, as well as a coffee shop and two restaurants each with different features on the 9th floor.
The main designing challenge was to turn a heterogeneous program into an integrated architectural project in a way that the parking floors between the two commercial sections would not become a disadvantage. So in order to link the two (upper and lower) commercial spaces, we implemented two vertical voids, which crossed both the retail and the middle parking floors, and provided all levels with natural lighting and ventilation. We made an effort to render the spatial structure as flexible as possible, and to decrease the rigidity of the middle parking space, while maintaining the continuity between the two retail sections. In order to optimize the use of space and provide more parking bays, we implemented sloping levels (ramp-parking) instead of flat ones. We also allotted separate entrances and exits for the parking space, differentiating the entry and exit routes for better circulation of the traffic and designed the middle parking floors to be a ramp system in the shape of an infinity symbol (8).
These sets of parking spaces connect the two commercial sections like a soft joint. Furthermore, their open parapets provide natural lighting and ventilation, alongside a unique two-way view that encourages hosting various events (such as art shows) on special occasions. The basement floors 3 to 6 have also retained their original use for underground parking but are now designed with the same ramp-parking system as the mid-section parking with separate entry and exit routes for ease of access and flowing traffic. Each of the retail floors is crossed by two voids where the elevators and the escalators are housed. These voids offer a number of advantages that combine to make them a unique feature; besides letting in natural light, they serve as the center of gravity for the retail spaces, establish a vertical visual link between the floors and thus create a place of meeting and interaction for people akin to a street. Moreover, as these voids connect the interiors of the structure to the sky, they invite the natural scenes of different seasons – adorned by sunshine, rain, and snow generating strange but charming views.
Structure
Ava center structural system could be assumed as diagrid structural frames with shear-link fuse devices. A diagrid structure is different from braced frame systems, since diagonals as main structural elements participate in carrying gravity load in addition to carrying lateral load due to their triangulated configuration, which eliminates the need for vertical columns. A diagrid structure is a type of structural system consisting of diagonal girds connected through horizontal rings which create an elegant redundant structure. A diagonal member in a diagrid structure is a substitution for both column and brace in regular braced frames with a uniformly distributed angular configuration. This creates an inherently highly redundant structural network that allows multiple load paths. In addition to system offers, a good structural performance under lateral loads because the axial action of the diagonals controls the story shear deformations in addition to providing high bending rigidity and redundancy. The key point about Ava Center structural system is the appropriate stiffness distribution consistent to the mass distribution of floors which provides natural regularities for structural system.
Ava Center has earned a significant place in changing the atmosphere of its surroundings giving a new identity to the district. Here, the unconventional organization of commercial and parking spaces has developed into a fresh form of architecture with urban features. For example, what could have been a dreary parking lot has now become a vibrant spiraling street with street performances and a popular ‘Friday Market’. Just a few steps above, visitors find an entire floor of cultural space that hosts a range of events, exhibitions and public gatherings. Further up or down below, leisure and shopping spaces welcome people to make a purchase, sit down to a coffee or just browse and enjoy the view.
All of these elements are what have turned Ava Center into a new hub for the district and a landmark for the city of Tehran. As one observer commented, “a perfect example that commercial architecture could be more than commercial.”
Farsi
Please click on the Link below to read the information in Farsi Language.
Click Here!
