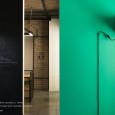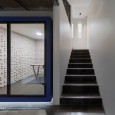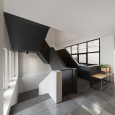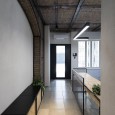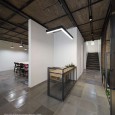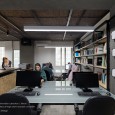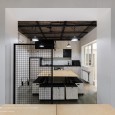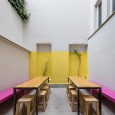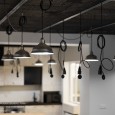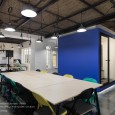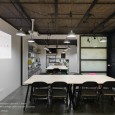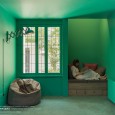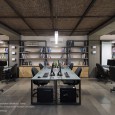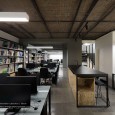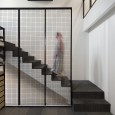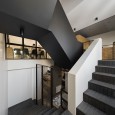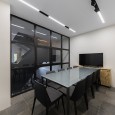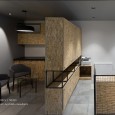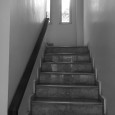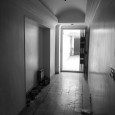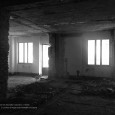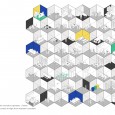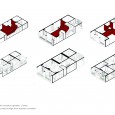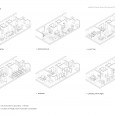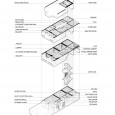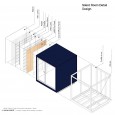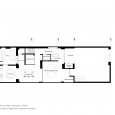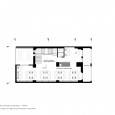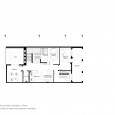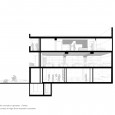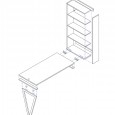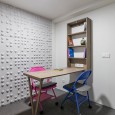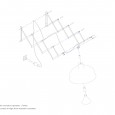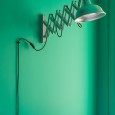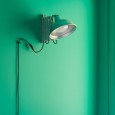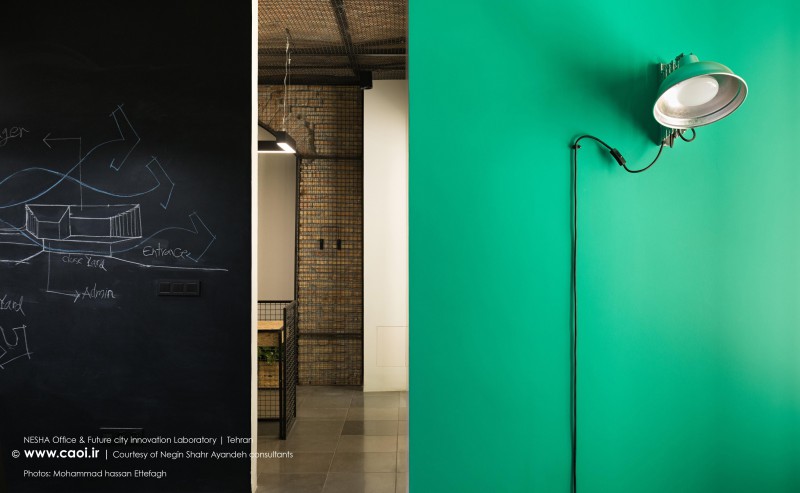Description
Three architects, founders of an architecture and urban design firm, with almost 20 years of experience set to equip a new building to be their new central office. For this purpose, an old, almost 50-year-old, three-story building was chosen and introduced to the designers. The designers faced many challenges from the beginning but soon it became evident that the biggest challenge was the three unique employers of the project as experienced architects with often opposing and contradictory demands. In other words, the designers had to combine three distinct projects into one in order to meet the functional and physical attributes expected by the “Architect/Employers”. Spaces had to be flexible for various functions, the design of the original materials had to be considered, and finally all these needs had to be justified financially.
The plan was carefully devised: part of the ground floor which had access to the backyard was allocated to the kitchen and canteen. The rest of the area was allocated to a smaller organization created as a part of the main body but with a relatively different face and identity and in need of a different design with flexible spaces and transformability as its main tenets. Recycling and rational economy were the other design aspects of the ground floor. The first floor was turned into the studio, a space dedicated to the possibility of individual- and team-work. Two opposite values were considered in designing the studio: on one hand, teamwork mentality and interactions between two or more people, and on the other hand, providing individual privacy that is the prerequisite of a creative workplace. The second floor comprises the office management area, a meeting room with one wall removed – symbolizing the transparency in decision-making, financial division, and the managers’ rooms. Parts of the original building were retrofitted and this idea was formed that sections of the original brick façade be reflected without modification along with new-fashioned materials in an unexpected agreement. Hence, the bricks in parts of the wall and most of the rough arch are revealed from under their old cover and are reinforced with framed metal networks.
Farsi
Please click on the Link below to read the information in Farsi Language.
Click Here!
