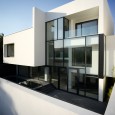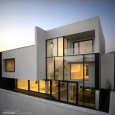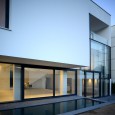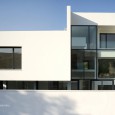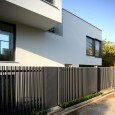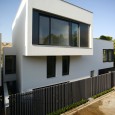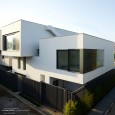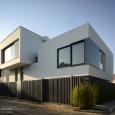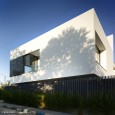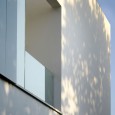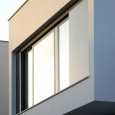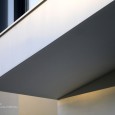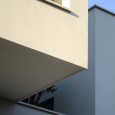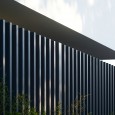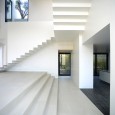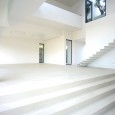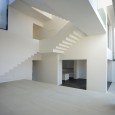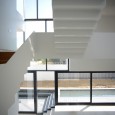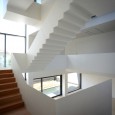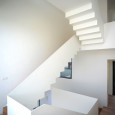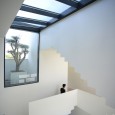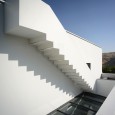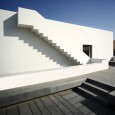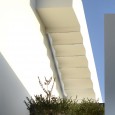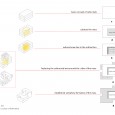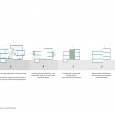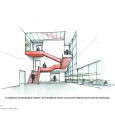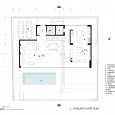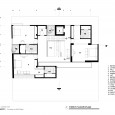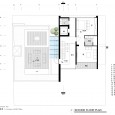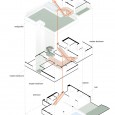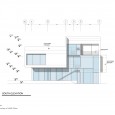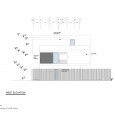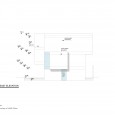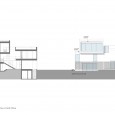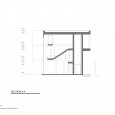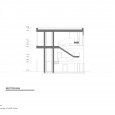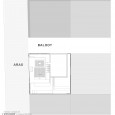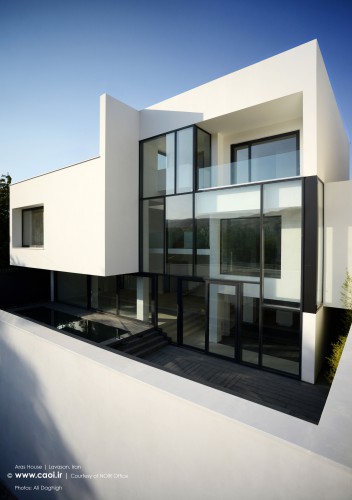Description
Aras House is designed on a square-shaped land by 400 sqm and the basic concept of the design has come from the reconstruction of its cubic style by 17x10 m in three-story level height (according to the rules). Creating the central void for placing the communicational staircase which acts as a dynamic and followable element, and replacing the area made by this void around the four sides of the building with consoled shapes on the second and third floors (in order to compensate the reduced area due to the creation of void) have established the periphery formation of the building.
This communication space divides the building into east and west parts with a level difference of 72 cm which not only separates the spaces and creates a variety of access levels but also provides a better proportion for the volume. Removing the third floor in the west part and moving it to the basement has made it possible for both the reduction of the height of the west part (adjacent to the main street) and the creation of a green roof on the floor due to the small size of the yard. the openness of its surrounding view has created an awesome cozy outdoor space for the public gatherings. In this way, the connection of the yard and the green roof through the central void has made a sensible relation within. The two yards are created on two different levels with a communicational staircase element which this time plays not only the role of vertical communication but also the role of movement, exploration and finding the various views and perspectives by the users. The presence of the skylight in the gap between the eastern and western parts better illuminates the space and create a sky view for the residents. furthermore, it also helps to connect the two courtyards which leads to the design an introspective building establishing a mysterious communication with the external environment and landscape.
Farsi
Please click on the Link below to read the information in Farsi Language.
Click Here!
