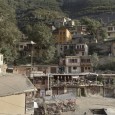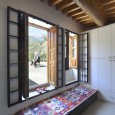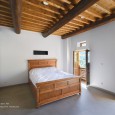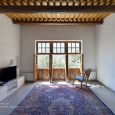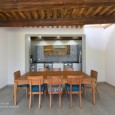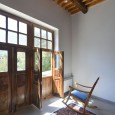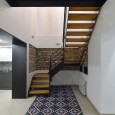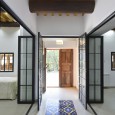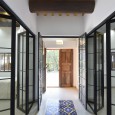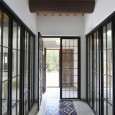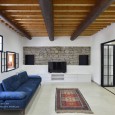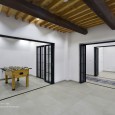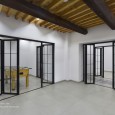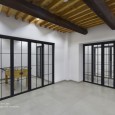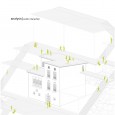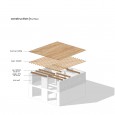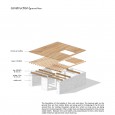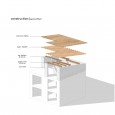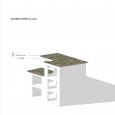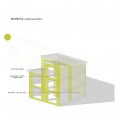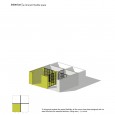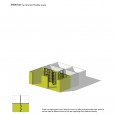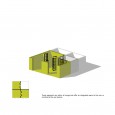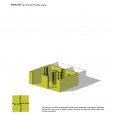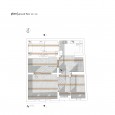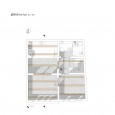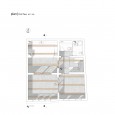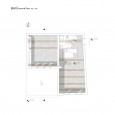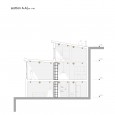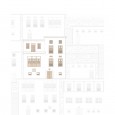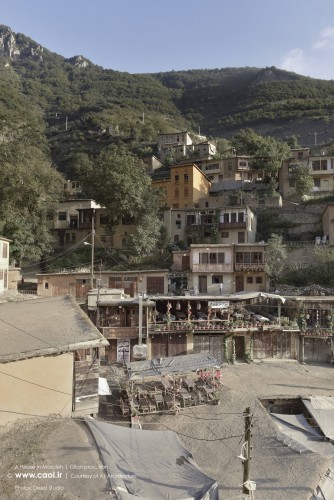Description
Masuleh, located in Fouman county, Gilan province has been inscribed as one of the national heritages in Iran cultural and natural heritage administration back in 2008, and it is in the tentative list of UNESCO since 2007 to become a world natural heritage. Being registered in the national heritage list of Iran, Masuleh is highly preserved by related organizations. As a result of serious prohibition against new construction activities, native residents migrated to different parts of the country, especially Tehran (capital of Iran). To conserve Masuleh’s traditional appearance, only constrained renovation activities under restrict conditions are allowed.
The project in the hand, is a residential unit for a family from the second generation of above-mentioned migrations. The client came to us with a completely torn down house situated in the heart of the traditional context of Masuleh, demanding to rebuild and redesign the house. This house could be spotted in old available photos of Masuleh. For not manipulating the cultural and traditional context of Masuleh, the building’s overall appearance and façade have been carefully reconstructed based on existing photographs available in Cultural Heritage, Handicrafts and Tourism Organization of Iran. Despite the exterior appearance, the interior ambiance has been fully designed and programmed for a modern-day family and their needs in mind.
The interior design is a modern adaptation from native Masuleh houses’s basis. To obtain adequate knowledge on this subject, vast surveys on various types of houses in Masuleh has been conducted. Typically, in the native houses natural sunlight penetrates only from one facet, as a result, all the openings are placed in one side of the building. The ground floor has limited size windows only on a certain height of the wall to block the direct sight toward the public pedestrian passageway. To pass the daylight into the depths of the living area, all the divider walls inside the house are consist of big window-like openings.
To bring and escalate the space flexibility, all the rooms have been designed with no exact function (for example bedroom, living room,…) in mind. This allows the users to utilize and personalize each space in various ways at different times of the year regarding their preferred activity. With this guideline, the architectural plan has been divided into six unequal parts according to which two of them which receive the lowest amount of sunlight are assigned as service areas, and four other parts with highest daylight gain are interconnected rooms. These segments can either all merge and offer an integrated space to the user or combine as the user desires.
The foundation of the building is from rock and stone. The bearing walls on the ground floor are from rubble. Bricks are being used for bricklaying in the first and second floor. For roofing, the girders named “Jirin”, which is a local name, are being placed on the bearing walls. Other smaller bars are dispersed parallel to Jirins and are called “Kalileh”. Between Jirins and Kalileh, and perpendicular to them, other beams called “Vardeh” are placed which all are board-up. The plant wild Fern is being used to cover up the roof which operates as a natural moisture resistant insulation and prevents liquid penetration into the building.
Farsi
Please click on the Link below to read the information in Farsi Language.
Click Here!
