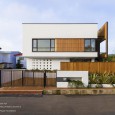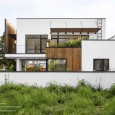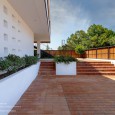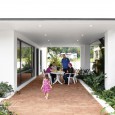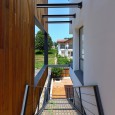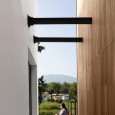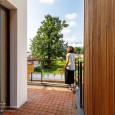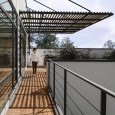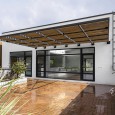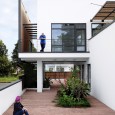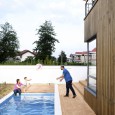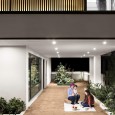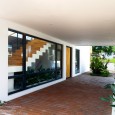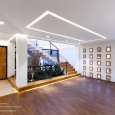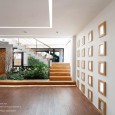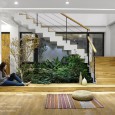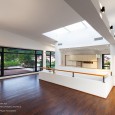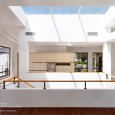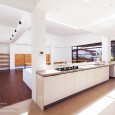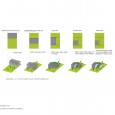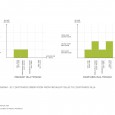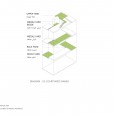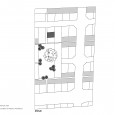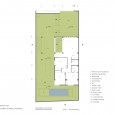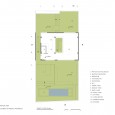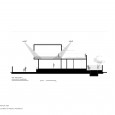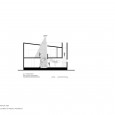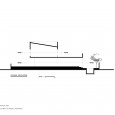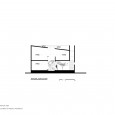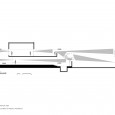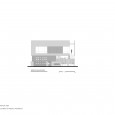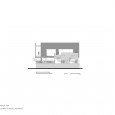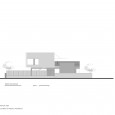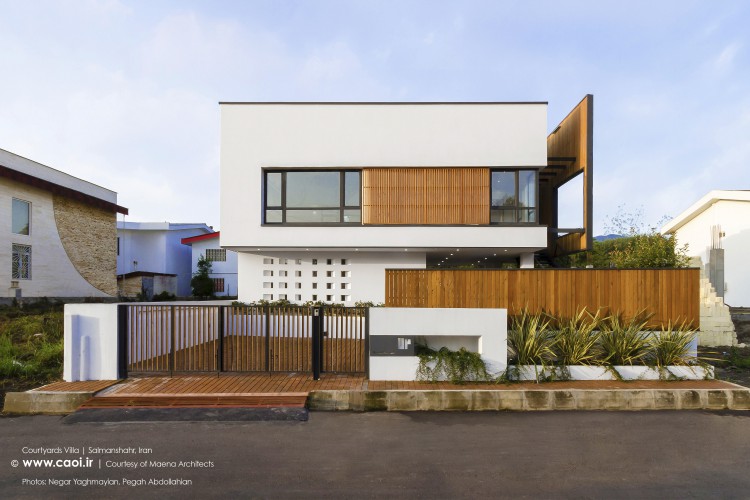Description
Converting courtyard houses into limited apartments of urban blocks has forced city residents to take refuge in the countryside in order to escape from the daily difficulties of urban life. For a long time, the town villas of the Northern cities of Iran have created different life possibilities for urban fugitives. However, the growth of the luxurious stereotypes, on one hand, and municipalities regulations, on the other hand, courtyards have become decorative or even just a parking area, while these spaces could be the basis for the daily activities of the family along with nature.The main Challenge of this project was to shift this conventional trend of villas and, to maximize the use of land and existing nature by forming adjacent open and closed spaces of equal values. The main idea behind this project was the replacement of decorative courtyard pattern with the vibrant courtyards connected to the private and public zones of the house. Realizing this idea, the open spaces of the courtyards, as a fluid organism with integrated brickwork, have filled all the empty spaces and consequently changed living standards of the inhabitants.
This Strategy has led to the different interior and exterior layers of the open spaces. These spaces include the front yard, the middle yard, the interior yard, the backyard, and the up yard. Besides, the client's preference was a direct view of the nearby park old tree from the main spaces which fulfilled by shifting the public space to the top floor and the North-South orientation of the plan.
Farsi
Please click on the Link below to read the information in Farsi Language.
Click Here!
