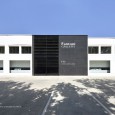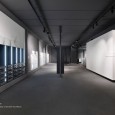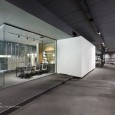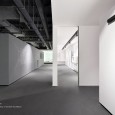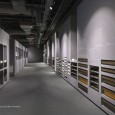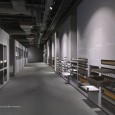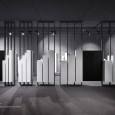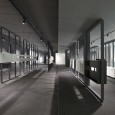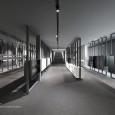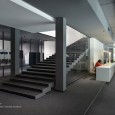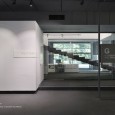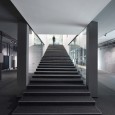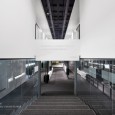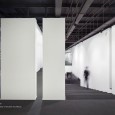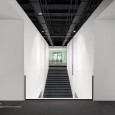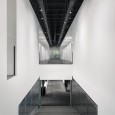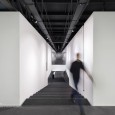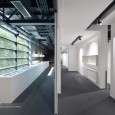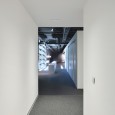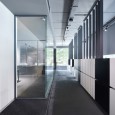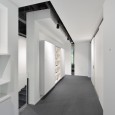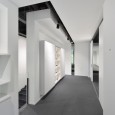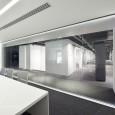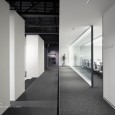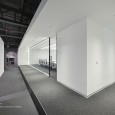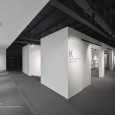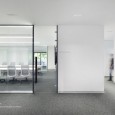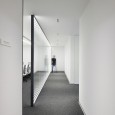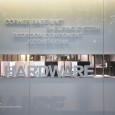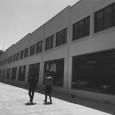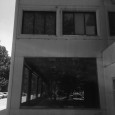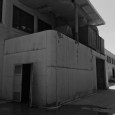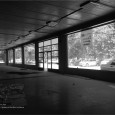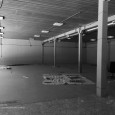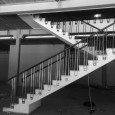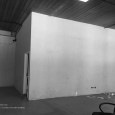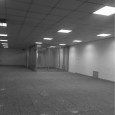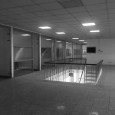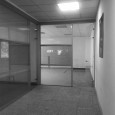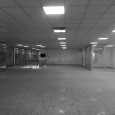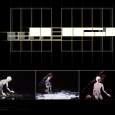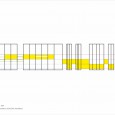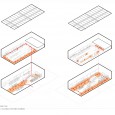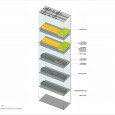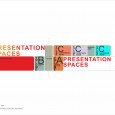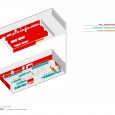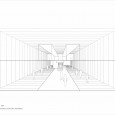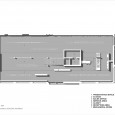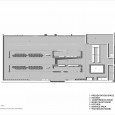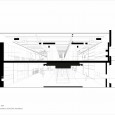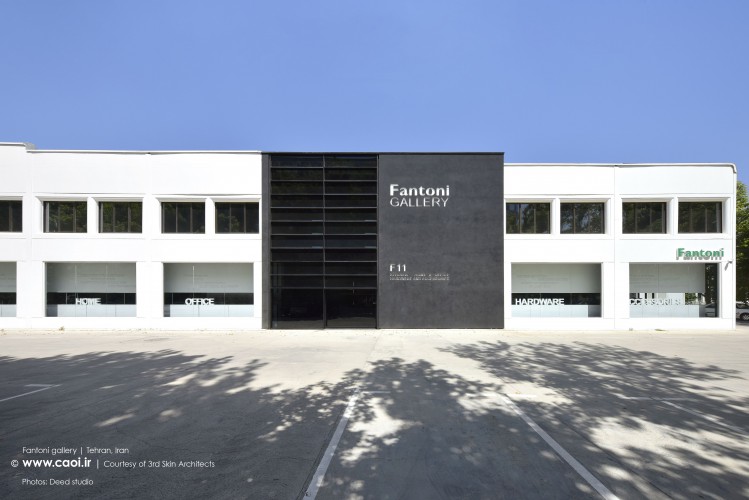Description
Architecture is the outcome of dissidence toward the subject of design in order to enhance the artistic property of space. Regarding this important issue, the Fantoni design has been utilized by integrating deconstruction in spatial elements and applying basic design concepts in way of creating a design-based and innovative atmosphere.
The following concepts and elements have formed the Fantoni gallery project from its parts to the whole and from the whole to its individual parts:
- Atmosphere: Is a qualitative response to architectural space and the necessity of paying attention to multisensory perceptions as an appropriate approach toward the human emotional coexistence in interaction with place (Architectural Atmospheres / Christian Borch, Juhani Pallasmaa, Gernot Böhme)
- Deconstruction in the Display: A different and artistic presentation of products with increasing efficiency and efforts in way of increasing the quality of the spatial atmosphere.
- Contrast and Harmony: Making use of contrast means utilizing it in the amount and purity of color and using harmony means obtaining harmony in composition and creating visual balance.
- Color and Texture: Color is one of the most significant factors in stimulating emotions in creating an effective spatial atmosphere and texture is also an element involved with the senses of sight and touch.
- Environmental Graphics and Visual Texture: Graphics means drawing an image with the primary objective of conveying a meaning and concept intended by the creator of the work. Public awareness, work market attraction, advertising, and branding are the meeting points of graphics and architecture. Visual texture means the texture that is painted using a pen that is not touchable which can be observed in the Fantoni gallery's design.
- Connection and Access (Stairs): The placement of the location of the most significant element of access in the spatial organization with the simultaneous functions of being inviting and non-conflicting in the process of visiting the gallery.
- Transparency (Continuity) and Fluid Space: The movement or gaze path of the visitor in the gallery is continuous in such a manner that the horizontal and vertical spatial openings lead to the transparency of the space. In creating a fluid space, the designer attempts to omit redundant elements and define a thin shell. Transparent architecture is the process of obtaining the principle of material reduction and following a certain path in order to reach the intended architectural space.
Farsi
Please click on the Link below to read the information in Farsi Language.
Click Here!
