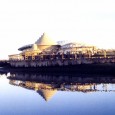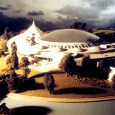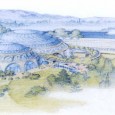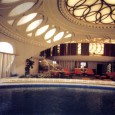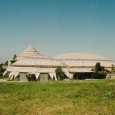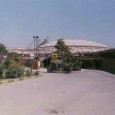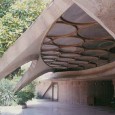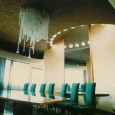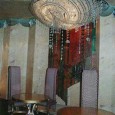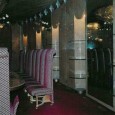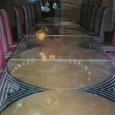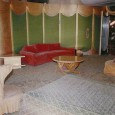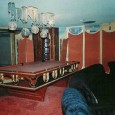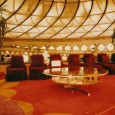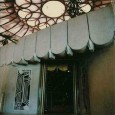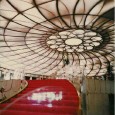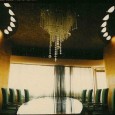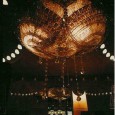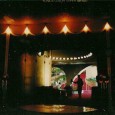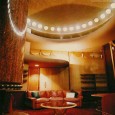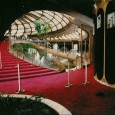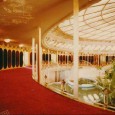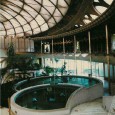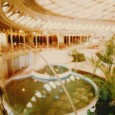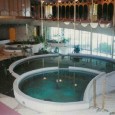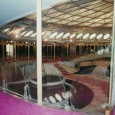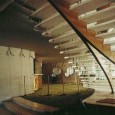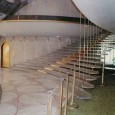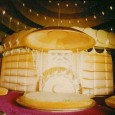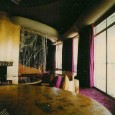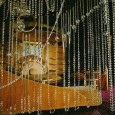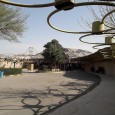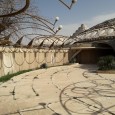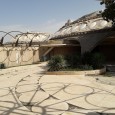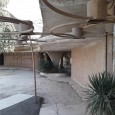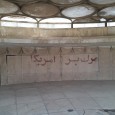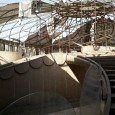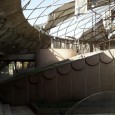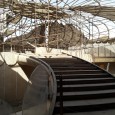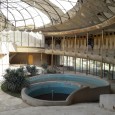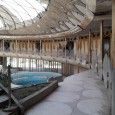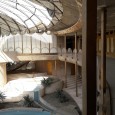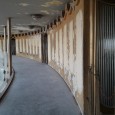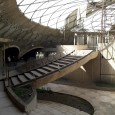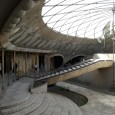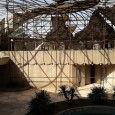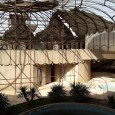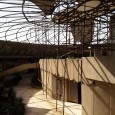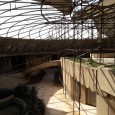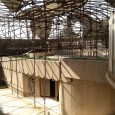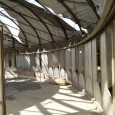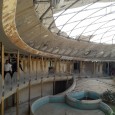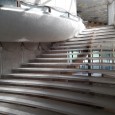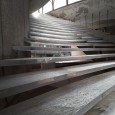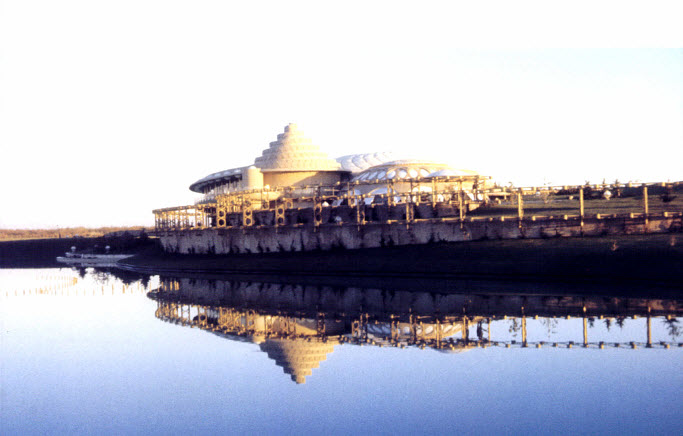Description
This palace has been established in a plot of land in n area of 170 hectares with soft hills alongside a small artificial lake. The elements in the design of this building is two domes of concrete and a Ziggurat connected to it via ramp atop which is the private room of Princess Shams. The concrete structure of the palace is covered by special plaster and interior has been decorated with stone, cloth and transparent materials. The Office, living room, family dinning room and bed rooms are accessed by the ramp, and the reception areas, entrance a. swimming pool are under the two domes as an open plan, the whole space has been created indifferent levels with easy access from different sides being possible via ramp and stairways.
The same idea of circular patterns is used repeatedly throughout the palace in designing doors, furniture, chandeliers, walls, ceilings and lights. Plexiglas is used in a variety of forms (clear, translucent opaque), and thicknesses allowing for appropriate and interesting natural lighting throughout the palace. It should be noted that this project was designed as Taliesin. Mr. Wesley Peters was the designing architect for this project. Mr. Johny, Hill and Mrs. Cornelia Brierly designed the decoration and furniture. The structural design and supervisions were made by Mr. Thomas Casey. The landscape design was done by Mrs. Francis Nemtin.
The pearl Palace is a large estate designed by Taliesin Associated Architects on instructions from princess Shams Pahlavi, elder sister of Mohammad Reza Pahlavi, the last Shah of Iran. It was built in the early 1970s and it is located in Mehrshahr near Karaj, Iran.
Farsi
Please click on the Link below to read the information in Farsi Language.
Click Here!
