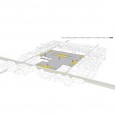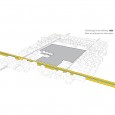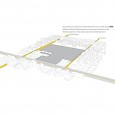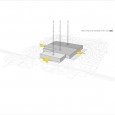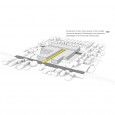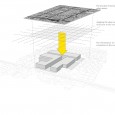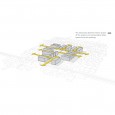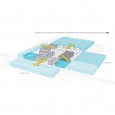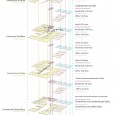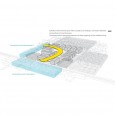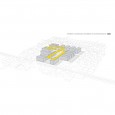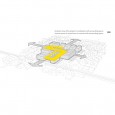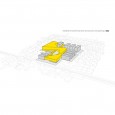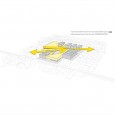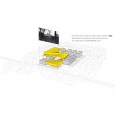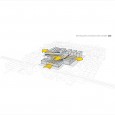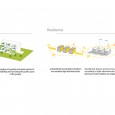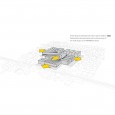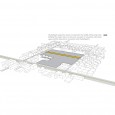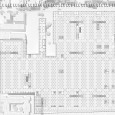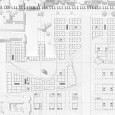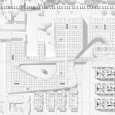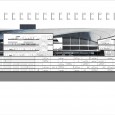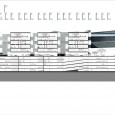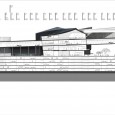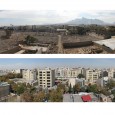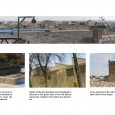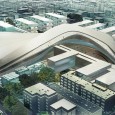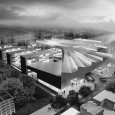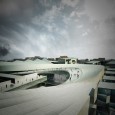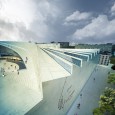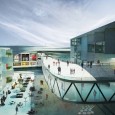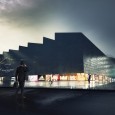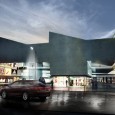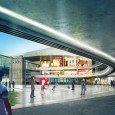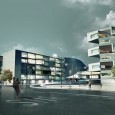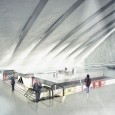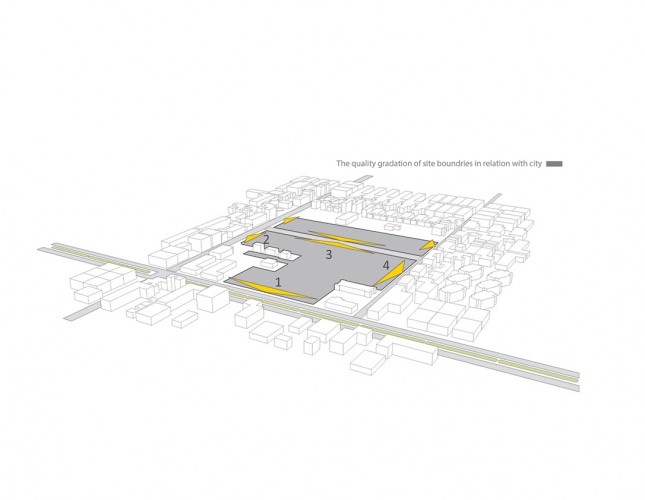Description
This project is the proposal for an invited competition held between selected 10 eligible groups. CAAT architecture studio collaborates with TTBP Construction Company in this competition. In the first phase, a proposal for the site had to be given and reviewed by jury, after decision 3 groups were nominated to take part in the second phase. Second phase contained designing and developing the proposal due to the given program and client's demands. 3 Selected final groups defended their projects during several sessions with clients group, so the projects were analyzed for their construction and financial aspects. Our team was successful in this process and to somehow could gain the client teams impression and the opportunity to construct our project.
The competition site covers an area about 75000 sqm and the aim of the project was to design a commercial center in one of the oldest streets in Isfahan, Iran. The foot print should be 500000 sqm including 50% parking and utilities, 25% commercial, 12% office and residential, 12% for recreational purposes. This site at first was position of some royal gardens and had a recreational role in 16th century. The old street which the site located in (Chaharbagh st) has a cultural importance. This street was the connection between Naqshe Jahan Sq and Hezar Jarib gardens and used as a public space in that time in Isfahan.
Then one of the biggest spinning factories of the country was built there in 1950. This factory was established for charity purposes and all of the profits spends for improving the city conditions. Many fathers and grandfathers of the people living in Isfahan had been working in this factory so it was so much valuable for citizens. Regarding Chaharbagh history and its effect on Isfahan urban planning, protecting these surrounding urban spaces is one of top priorities so emphasizing surrounding compact urban spaces became the main concept of the project. In the same time the project should have the attracting role of a successful commercial center too. As a result the boundaries of designed project is in connection and interaction with surrounding urban spaces and follows the structure of the city. The central zone of the project has the commercial and modern character.
Because of the great value of the old factory among the neighbors, as we moves to the project boundaries from the central zone of the project the complex becomes more similar to the surrounding urban spaces in scale, function and road networks. In the other hand as we moves to the central zone from the project boundaries, public spaces in ground floor and commercial spaces in higher levels spreads. In order to have a continues in spaces the commercial zone in vicinity of Chaharbagh st connects to Mirfendereski st that is a commercial urban space.
Farsi
Please click on the Link below to read the information in Farsi Language.
Click Here!
