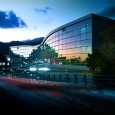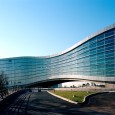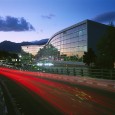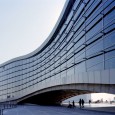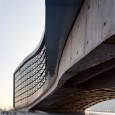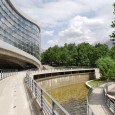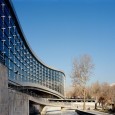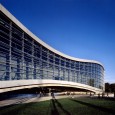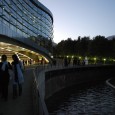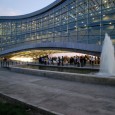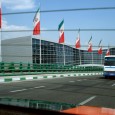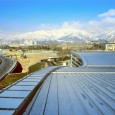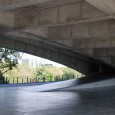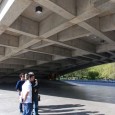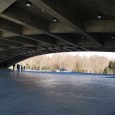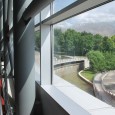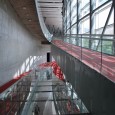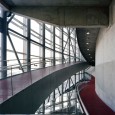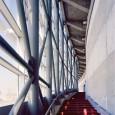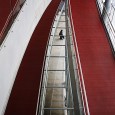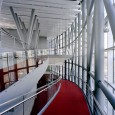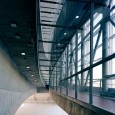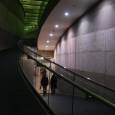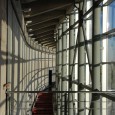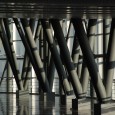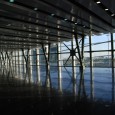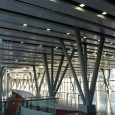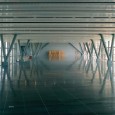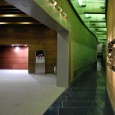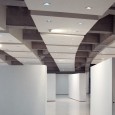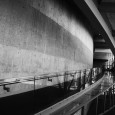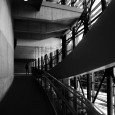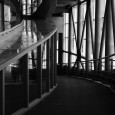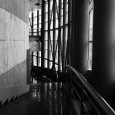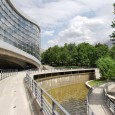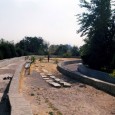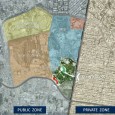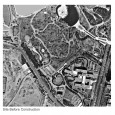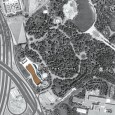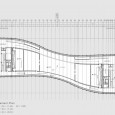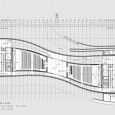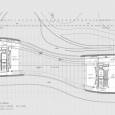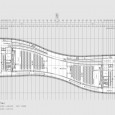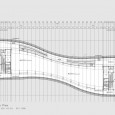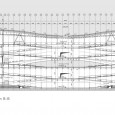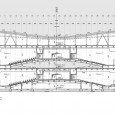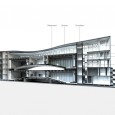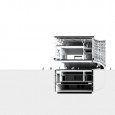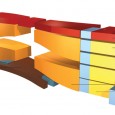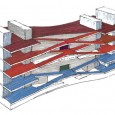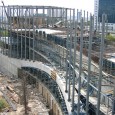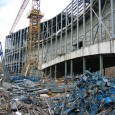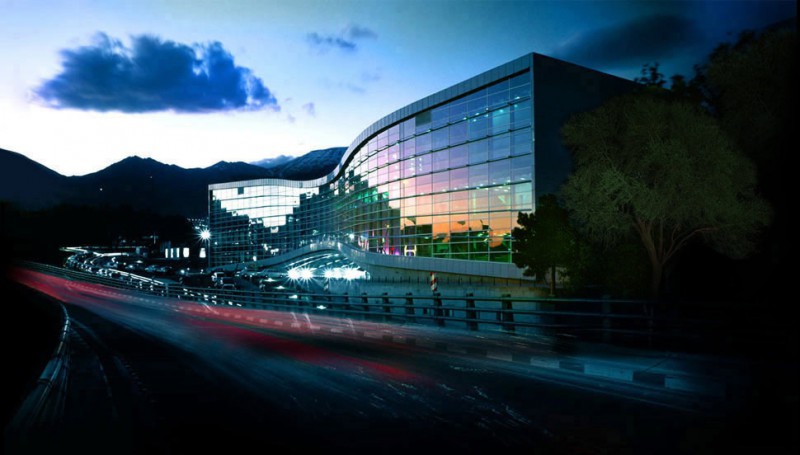Description
The project of Mellat park Cineplex, in 3rd municipal district of Tehran, has been designed and constructed in a long and indeterminate piece of land, with the area of 6000 m² (≈ 64600 ft²), located in the far southwest side of Mellat park. Being located in the park ,this complex takes the most benefits of the park area. Due to the studies over the parks of the city of Tehran ,and according to the urban planning factors, Mellat park is considered to be park with urban functions and have a very extensive area of influence ,moreover this park could also have special performance / function with the area of influence as broad as the city in the fields of educational and professional research functions ; hence the construction of the project , not only responds to the regional necessity according to the intensive lack of cultural and cinematic spaces , but also it will leave influence on the whole city .
This complex is limited by the park area in the north and the east sides, by Niayesh Highway in the south side and by the Enghelab Sport Complex in the west.Having a total built area of 15000 m² (≈161460 ft² ), this project consists of 4 cinema halls ,each occupying 300 people and a small performance salon for 40 people, along with exhibition areas , restaurant ,coffee shop, CD and book shop, office and service areas ; altogether it can accommodate about 2200 people at the peak of its active hours.
Regarding the long and indeterminate shape of the site and in order to make the possibility of creating 2 cinema halls on the ground floor and 2 other cinema halls on the underground floor, the spatial organization of the project has been defined in a way to present an idea of space in accordance with the physical program and the structure of the project and also having interaction with the exquisite nature of the environment. Hence, in order to take the most advantage of the site facilities and due to the requested physical program, the cinema halls, in 2 levels of the underground and the ground floors, get connected two by two opposite to one another. So by connecting the Turning slope of the two cinema halls along one another, a huge covered space (Eyvan) was created, which is considered the main creation in this project. The covered space will be a place for conversations, exchanging ideas and different cultural and social activities.
The strategy of space organization resulted in the creation of three extensive open spaces ;the first one ,under the ground is dedicated to exhibition activates , the second one ,on the ground floor ,works as a roofed entrance plaza , and the third one, on the highest level is dedicated to the restaurant and the food court of the complex .These three horizontal open spaces get connected to each other via two vertical spaces in two opposite sides, containing waiting areas and service spaces. The connection elements of circulation such as the corridors, escalators, elevators have also been affected by the special form of the halls and the open spaces.
The special stretch and curve in the form of the building, resulting in the changing widthwise sections, makes it possible to design smooth and curving ramps along the building’s northern side. Hence, like the sidewalks and topologic pathways in the park , the circulation spaces are also going to create an expression of the continuity of these spaces brought into the building, creating exquisite scenes while moving in the building .In the end, one can say the form of the building and its elements are in accordance with the shape of the site, all operates integrally like a living organism having relative and consequent elements.
The main attributes of this project can be shortened in 5 main issues:
- Finding lost spaces in the city to rehabilitate them to active urban paces.
- Accordance with the park environment and the perspective of the mountains in the north of Tehran.
- Integration, Architecture, Structure and Program.
- Creating a dialogue with the city through the generation of urban open spaces (Eyvan) and also its unconventional and impressive structure.
- Posing the issue of movement and time through the creation of a flexible and variable structure along the project by employing general ramps; the dynamism and change has been presented both conceptually and really.
Structural Concept
The structure for Mellat Park Cultural Complex comprises three separate blocks. The structural system for lateral blocks which are seen in the form of rectangles in the plan are designed in the form of deflective steel frames and reinforced concrete walls in lower floors, and deflective steel frames combined with steel bracing in the upper floor. The structural system for intermediary block which has the most geometrical variations in all three directions of X, Y and Z is designed in the form of load bearing reinforced concrete walls. The concrete wall includes two longitudinal walls along the cinema halls and two latitudinal concrete walls in the end of each hall. This system is continued to the upper floor and a deflective steel structure with bracings in both directions has been used for the final roof.
A complex structural system has been designed with several different elements including the load bearing concrete border beams which transfer the gravitational forces to the resting points in the concrete walls in the end, and the structural integration of these beams with the steel beams in the roof through the tubular columns which support the glass façade. In some cased the forces from loads of beams have been transferred to the final roof through these columns, and in some cases the concrete beam has the role of resting for façade and steel roof.But in general, most horizontal forces from dead and live loads have been balanced in the form of internal forces within the system, and only quake and soil forces create the one-way direction of load transfer in the system.
The load bearing system for floors (excluding the final roof) is in the form of reinforced concrete slabs and load distributing beams in both directions (in side blocks) and one way (middle block). In the final roof main and the main and the secondary steel beams and trapezoidal plates function as load bearing elements for deal, live and wind forces.A 1 meter construction joint in the middle, with simultaneous construction from both sides has been devised to eliminate the shrinkage effects of concrete within the 70 meters of structure length.The structural details have been designed in such a way to make the exposure of all concrete and steel elements viable.
