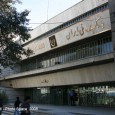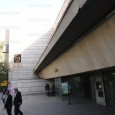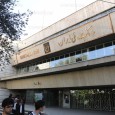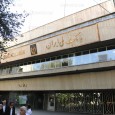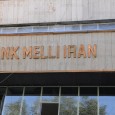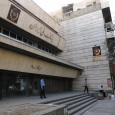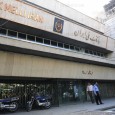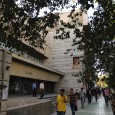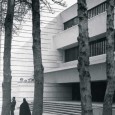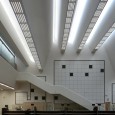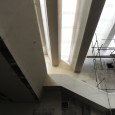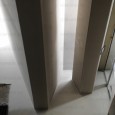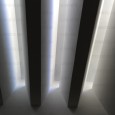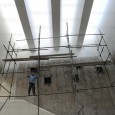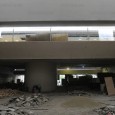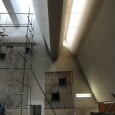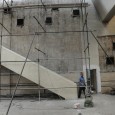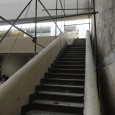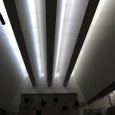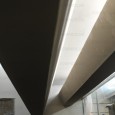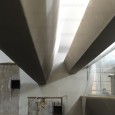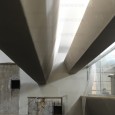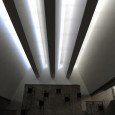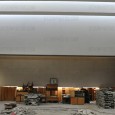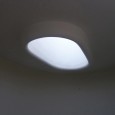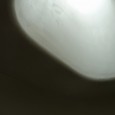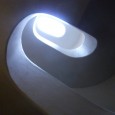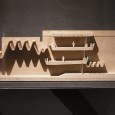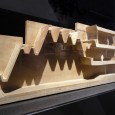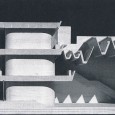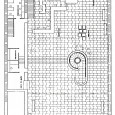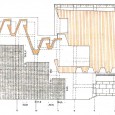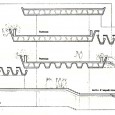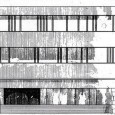Description
Text 1) Building for the Iranian national bank, built in 1959-60 in collaboration with Hans Munk Hansen. Essential features of traditional Iranian architecture were used in a modern form. Utzon worked here for the first time with wide-spanned, curved concrete constructions. The distinctive part of this project is the shape of the building. Especially the lighting has been worked out with inspiration from the Iranian bazaar.
The spatial flow in Bank Melli is formed with daylight as the crucial element. As can be seen in the section and plan, the building conforms to Persian building traditions, where entrances always lead indirectly into the building.The Bank was organised between parallel flank walls, and roof-lit with narrow slits of light between wide-span posttensioned reinforced concrete beams. Utzon enjoyed the visual correspondence between the roof section and the Bank`s name written in Arabic script.The lighting was inspired by visits to the bazaars in Tehran and Isfahan.
Text B) The Melli Bank was set back from a busy road in Teheran`s university district on a low platform and entered through a low, shady transition space. The strips of travertine cladding stopped short of the structural members to reveal the concrete walls; the concrete was later clad completely. A three-storey, rectangular building is situated on a narrow site in a main street where neighborhood buildings maintain a consistent street line. The bank itself is set back from this building alignment, forming a small piazza and presenting two lateral, gable walls to both traffic directions. The roof is characterized by pre-stressed, sky lighted trusses. The main banking hall, located on the ground floor, is covered by a contemporary interpretation of the skylight vaults of traditional bazaars.
This space is connected to the upper floor by a central, spiral staircase. The structure has been studied and designed to provide complete flexibility with regard to the interior organization of spaces, and consists of reinforced concrete frame, prestressed concrete roof elements, gabble walls clad with natural stone.
References:
Text A) www.utzonphotos.com
Text B) www.archnet.org
Farsi
Please click on the Link below to read the information in Farsi Language.
Click Here!
