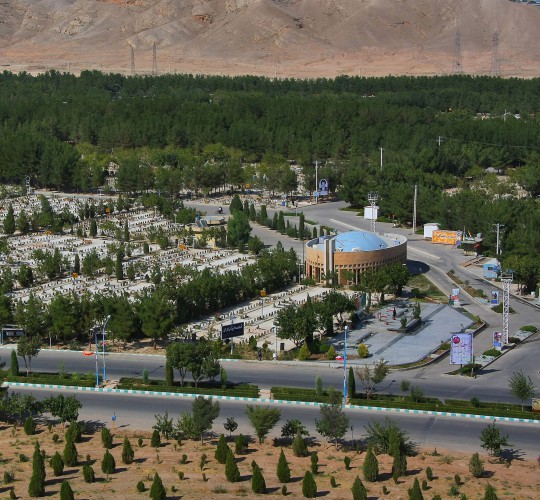The mosque building & implementation religious rituals designed by Hamed Fotovvat.
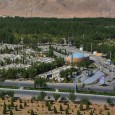
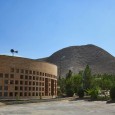
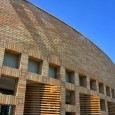
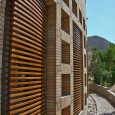
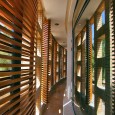
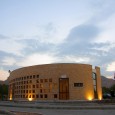
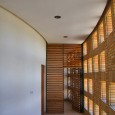
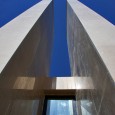
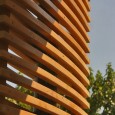
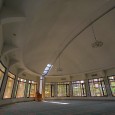
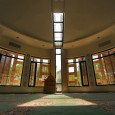
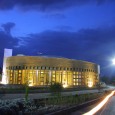
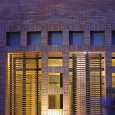
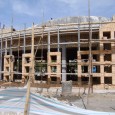
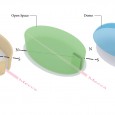
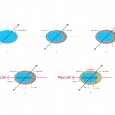
General Information
Name: Isfahan Cemetery Prayer Room
Location: Isfahan (12 Km Isfahan – Naein Road), Iran
Architect firm: Fotovvat Architecture Group
Architect: Hamed Fotovvat
Design Team: Hamed Fotovvat, Samaneh Moshkel Gosha, Azadeh Sadri
Date of design: Winter 2010
Date of Construction: Spring – Winter 2011
Built Area: 350 sqm
Building Type: Public Buildings, Religious
Civil Engineers: Mohsen Abotalebi, Ali Naghavi
Mechanical Engineer: Masoud Zamani Zadeh
Electrical Engineer: Alireza Poor Kermanian
Construction Company: Sakht Azma Building Firm
Executive Manager: Ahmad Shanazari
Supervisor: Hamed Fotovvat
Contractor: Mr.Kazemian
3D renders : Mohammad Manshaei
Graphic: Peyman Totiyan, Sadaf Khadem Beheshti
Photographer: Tahsin Baladi
Awards:
- 1st prize of religious buildings in the second award of design and architecture for façade with an urban landscape point view. (Architecture and Construction Magazine) - 2011
- The elected Design for the public buildings In the First Biennial of Iran Architecture and Interior Architecture. 2014



