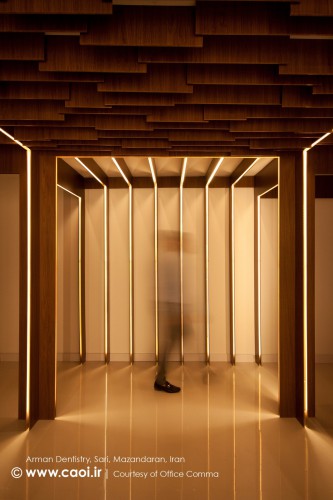© Studio Deed
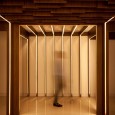
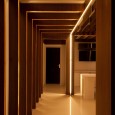
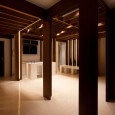
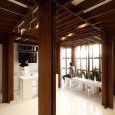
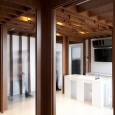
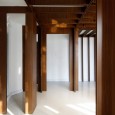
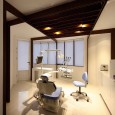
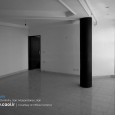
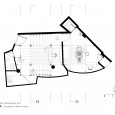
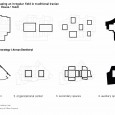
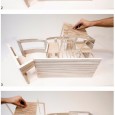
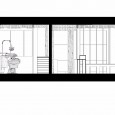
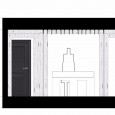
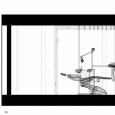
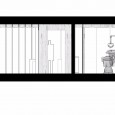
General Information
Name: Arman Dentistry
Location: Mazandaran, Sari, Moalem, Andisheh Bldg, Floor 3, No.11
Architecture firm: Office Comma
Architects: Iman Shafiee, Behzad Maneshgar
Design team: Lida Badafrah
Date: 2014
Built area: 70 sqm
Type: Healthcare, Interior Design
Executive team: Mohamad Jalali Farahani, Pejman Moeini, Mehdi Farid Afshar, Hamed Farid Afshar, Yaser Ebrahimi
Photographers: Studio Deed (Masih Mostajeran, Hakim Hemadi)
Awards:
- Honorable mention in the 1st biennial competition of architecture & interior architecture of Iran
- 3rd place in the international Asia Architecture Awards, Turkey - 2015



