© CAOI | Click on the Icon above to get the photo in high quality.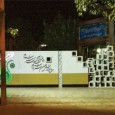
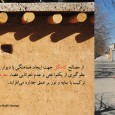
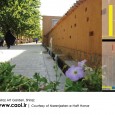
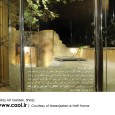
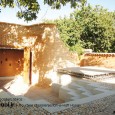
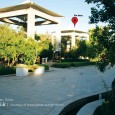
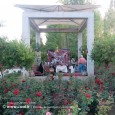
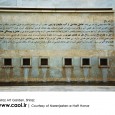
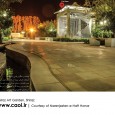
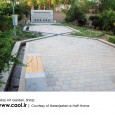
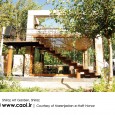
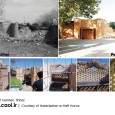
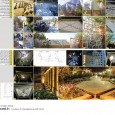
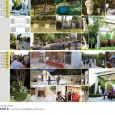
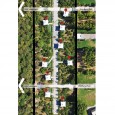
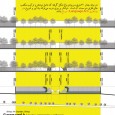
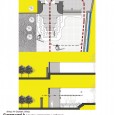
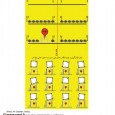
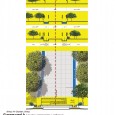
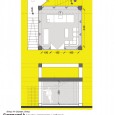
General Information
Name: Art Garden
Location: Beasat Blvd, Shiraz, Iran
Architecture firm: Narenjestan-e-Haft Honar
Architect: Mehdi Peyravi
Drawing & graphic team: Mozhagn Sasani, Hamid Mahmoudpour, Azam Altaf, Leili Iranpour, Zahra Sasani, Soroush Farzaneh
Date of design: 2011
Date of completion: 2014
Area: 8147 sqm
Type: Renovation, cultural, landscape
Structure: Adel Ahmadi
Installation: Ruhollah Ahmadi, Gholamreza Hayatipour
Contractor: Gishaynegar Fars
Advisor: Alireza Pakfetrat, Mohammad Reza Bazrgar, Ali Akbar Hoseini
Landscape Advisor: Alireza Pakfetrat
Artists: Abdolali Ghasrodashti, Nikmeh Yousefi
Lighting Design for concrete cubes: Ista Saze Chakad Consultant
Executive manager: Mehdi Peyravi
Photographer: Aida Namdari,Ali Asghar Bazyar, Hadi Bazrgar
Award: Finalist in Memar Awards, in the section of renovation category, 2015




