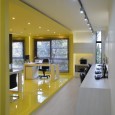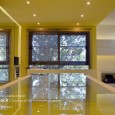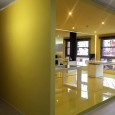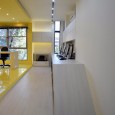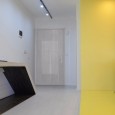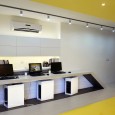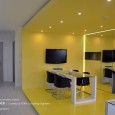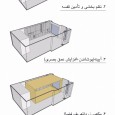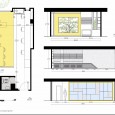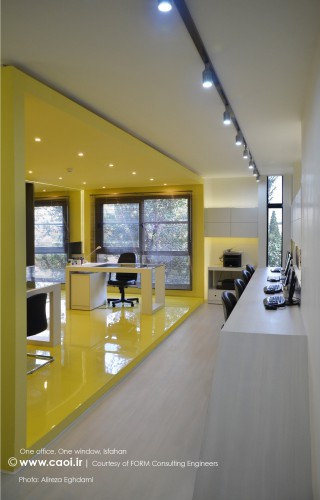Description
The experience of being in administrative buildings with normal spatial quality, pushing aside the optimal lighting and sight, stabilized our first memory of facing with a project cubic small space with tall windows and a single green tree; A memory becoming the main idea for office designing. Fifty meters space area and the client’s belief on making intimacy and cooperative feeling among the workers resulted in the definition of a major idea for space organization in the form of an “open office”. Therefore, against the usual hierarchies of designing administrative offices, a free spatial division was defined without any visual obstacles so as to consider the main window frame and single tree as the whole office members’ share.
The client’s requirement for spatial functional dividing was met through adding color cubes in a harmony with the office cubic space so as to create specific spaces for different functions through a free and simple separation. Lateral side to the window that had a visual disorder due to the placement of structural and utility elements was covered with mirror in addition to the existence of those racks needed by the staff and their integration so that not only the sight depth was increased and the space became larger, “the tree good looking behind the window” as quoted by Sohrab Sepehri was doubled.
Farsi
Please click on the Link below to read the information in Farsi Language.
Click Here!
