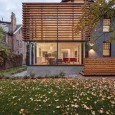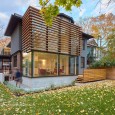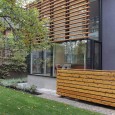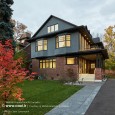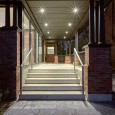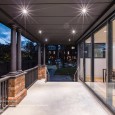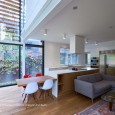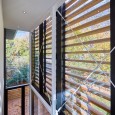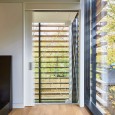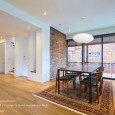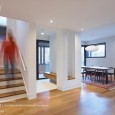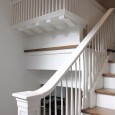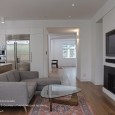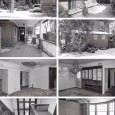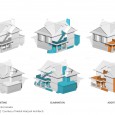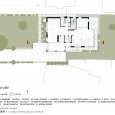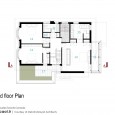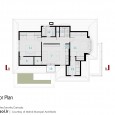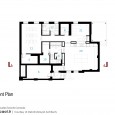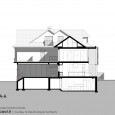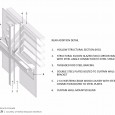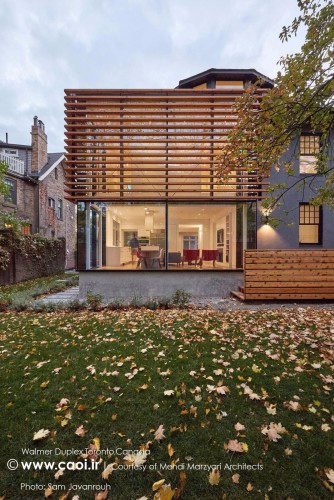Description
Restoration and Transformation of a landmark Edwardian residence built in 1905-1910 is the new owners, a university professor and his family’s contribution to the historic neighbourhood of the Annex in downtown Toronto. Formerly used as university students’ rental, the existing structure was poorly maintained and left uninhabited in critical condition for the last few years. The design objective is to create a new duplex with the possibility of conversion to a single family dwelling. Responding to the rich context fabric, the historic gesture of the house is maintained while made suited to contemporary family life. Despite the fact that the house is not historically designated, the transformation respects the original building formal intention and promotes historic exterior and interior detailing with minimal yet radical architectural strategy. The conclusion is reconciliation of old and new with clear distinction between the two.
The challenge began with a minimal surgery that opens the front with a small addition tucked into the porch space with the least exposure from the main street. The glazed extension reflects the porch details and allows the robust articulated brick exterior wall to be retained and featured as interior dining wall. A new two storey addition substitutes the unoriginal one storey existing mass at the back. Super scaled glazed walls enhance connectivity to the site for lower level while knotty grade western cedar screen provides diffused light, glare control and privacy for upper level without compromising outside view. New cedar deck aligns the outdoor space with interiors and blends the rear addition into the nature.
The exterior surgical gesture unlocks the constricted conventional plan to become a spatially flowing, light-filled home for today’s life. Within, it introduces a fluid interior connecting the more formal west wing to the everyday east wing through the glazed additions. Serving the new duplex program, the interior is entirely gutted to masonry exterior walls with structural walls maintained. Ground, second and basement levels accommodate the main house whereas formerly used as servant’s quarter, the third, houses a new suite. One of the few but precious historical interior features, the main staircase is carefully restored and extended to the basement level connecting the main house vertically. Thanks to the existing secondary staircase, north side entrance provides access to the top floor suite separated from the main house.
Rear double-height celebration connects everyday spaces on lower level to master bedroom on upper level to redefine the open concept vertically. Oversized pocket doors provide formal separation as well as flexibility in the use of spaces. Foundation walls are underpinned and basement floor slab is lowered to gain a decent ceiling height for recreation space below grade. The south and west facing front porch roof is revived as second floor terrace with vegetated roof, offering more green to the neighbours. With the removal of recently added exit stair, a new south face balcony is added on top for the suite. Minimal landscape design maintains the existing trees and engages the landmark building in the context as well as promoting the Annex public realm.
The project involves sustainability principals to reduce environmental impact and achieve well being of its users:
1- Green roof and substantial front and rear soft landscaping along with permeable hardscape reduce storm water volume and heat island effect.
2- Reuse of existing structure and reclaimed brick for exterior work reduce demand for raw materials.
3- Major south, east and west face glazing maximize natural day lighting as well as passive solar gain while wood screen and blinds provide diffused light and glare control.
4- To promote comfort of residents, each room features exterior view without compromising privacy.
5- The open concept and location of operable windows provide natural cross ventilation in most of the spaces during summertime.
6- High efficient furnace and heat pump with heat recovery ventilation in addition to in-floor heating system for basement are considered to reduce fossil fuel consumption.
7- Replacing conventional insulation, polyurethanes foam-in-place and high efficient glazing accommodate a better insulated interior and reduce mechanical load.
Farsi
Please click on the Link below to read the information in Farsi Language.
Click Here!
