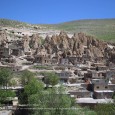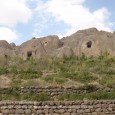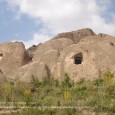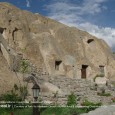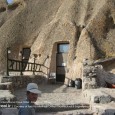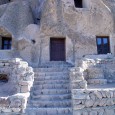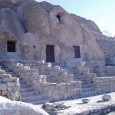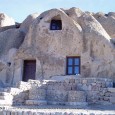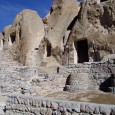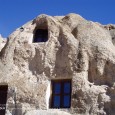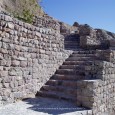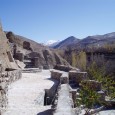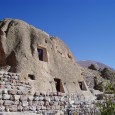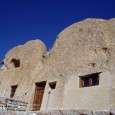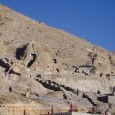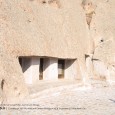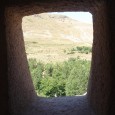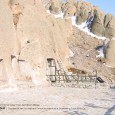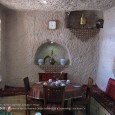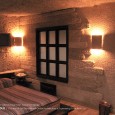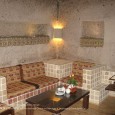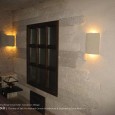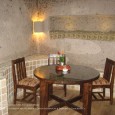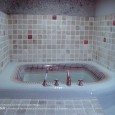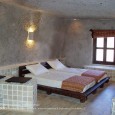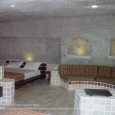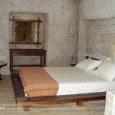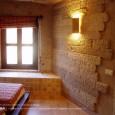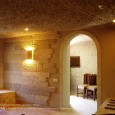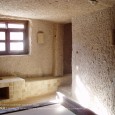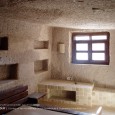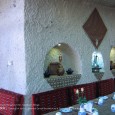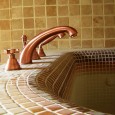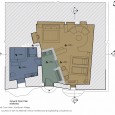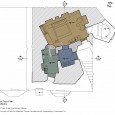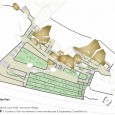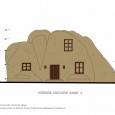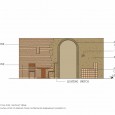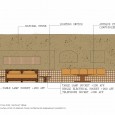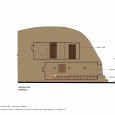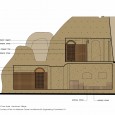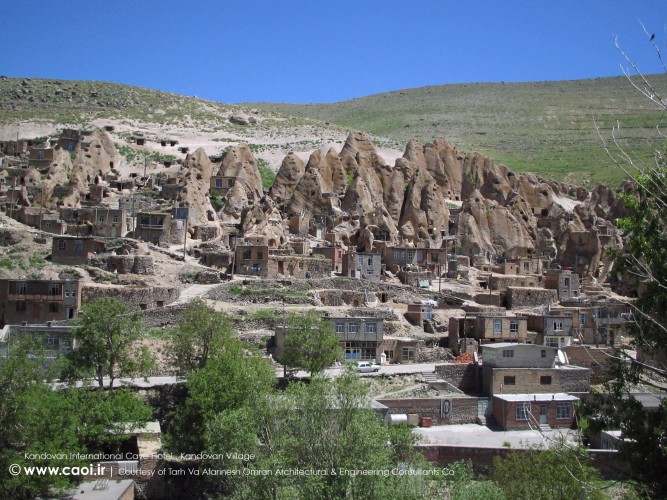Description
Kandovan Cave Hotel is located in Kandovan village, which is one of the villages of the Sahand mountain located 50 km south-west of Tabriz. Kandovan is placed 18 km south of Osko, at the bottom of a green mountain called Soltandaghi. What has given Kandovan a historic identity is a large amount of cone shaped stones where people have made houses, workshops, stables, and storage. The history of this village is at least 700 years old but historians believe that this place is actually far older. From the eruption of a volcano in Sahand Mountains a place with one of the best atmospheres was created that seems more a dream than reality.
The natural spatial organization of the caves are organized either in pairs, next to each other, or singularly. These cone-shaped structures have created one the best landscapes in Iran and the world. The eruption of lava from the mouth of mountain-ranges like Sahand and the effect of weather is what made these structures look like caves. Over time, the parts that had less strength have broken down but the caves survived and the present conditions looks like miracle of nature. There are 3 remaining stone cave villages in the world, Cappadocia in Turkey, Dakota in the United States, and Kandovan in Iran. However Kandovan is the only one that people still inhabit, which acts as part of the major attraction of this place.
Another interesting and fantastic fact is that there is a natural spring located in Kandovan that offers pure spring water, which holds medicinal qualities. Tourists from different parts of the world and Iran travel to this amazing place to experience the beautiful life and welcoming atmosphere.Field studies committed by experts and designers revealed necessity of developing a hotel matching life style of the village.
This required designers to start research in this field. In the first step they must knew more about the people, their life style and problems and also they need to study about the cave physicality items like location, space, stability and access way to them. Finally the research and site visits led the deign team to complete adapted to form of village and choosing the caves for the main concept of work. With this idea, in the village entrance 30 of most accessible Karan chose as a guest rooms and main concept completed to combine the caves and plat forms between them in according to land slope for access to Karan and under them using for public and service area of Hotel. The pictures show the first phase of this project, which was a combination of 10 rooms and restaurants in various scales. The project will be complete as the budget is provided, with adding the caves as guest rooms and extend plat forms for using as public and service area.
Considering the upcoming winter months and limited time period for the build of this project, design and construction happened simultaneously to be able to finish on time. The design of the caves was executed while being present on site, at the same time of clearing out the rubble and extra rocks from the caves with the help of local manpower. With the control of the remaining thickness of the walls, and keeping the exterior forms, each cave was designed separately considering the interior space and method of residence by guests. The location of the built in wall shelves, the placement of lights and furniture layout on one side and considering a suitable location for bathroom, were all controlled and possible only in the site if it was possible to have 20-30 cm more space in the caves while controlling the thickness of the walls, it would have made a better furniture plan layout. In the process of architect & her design team work, inside the caves were shaped & the project engineering team followed the work with finding the best way for installment of pipes and cable with the least amount of damage to the caves nature.
Regarding to the climate of area there was no need to Air condition system for cooling the guest rooms in the summer, only considered concealed exhaust fans between natural stones for ventilation & floor heating were provided for heating in the winter that installed under the artificial wood veneer strip panel flooring, with enough resistant against heating electricity outlets were placed on the wall according to interior design layout & wall mounted lights were installed with the similar cover of wall natural finishing.
- Also fire alarm was fixed in each room.
- Where there were needed to use separating partition inside the cave, they were in accordance to natural walls with using the similar finishes from rough cement & travertine stone.
- All furniture, doors & windows were created from natural wood with protective layer.
- The design of furniture was inspired from the simple village life and it is a combination of wood & built in stone benches. Curtain & bed spread were prepared from traditional fabric.
- Inside the bathrooms, counters & even counter top basin were made from natural stone & the taps were chosen from old style model that kept the concept.
- Considering Jacuzzi inside some cave suites adds to their attraction.
