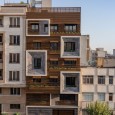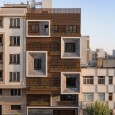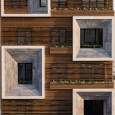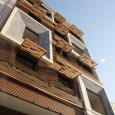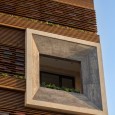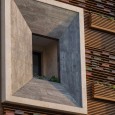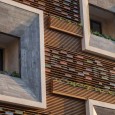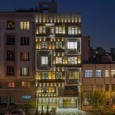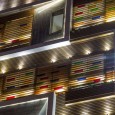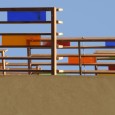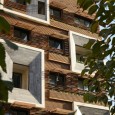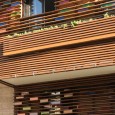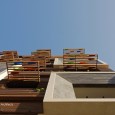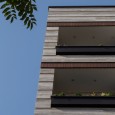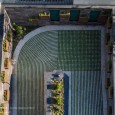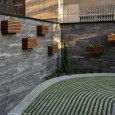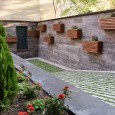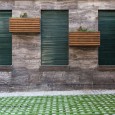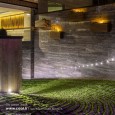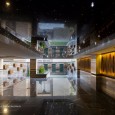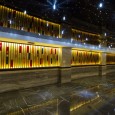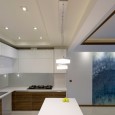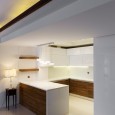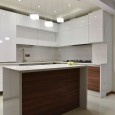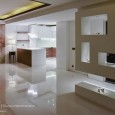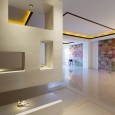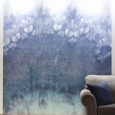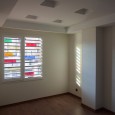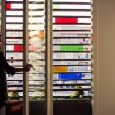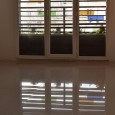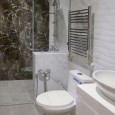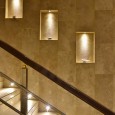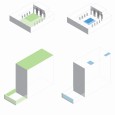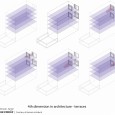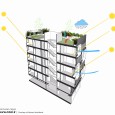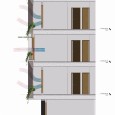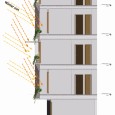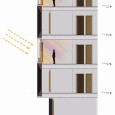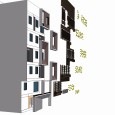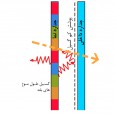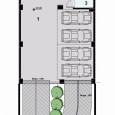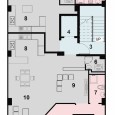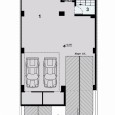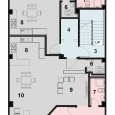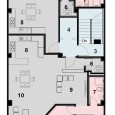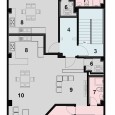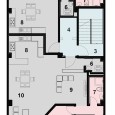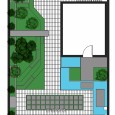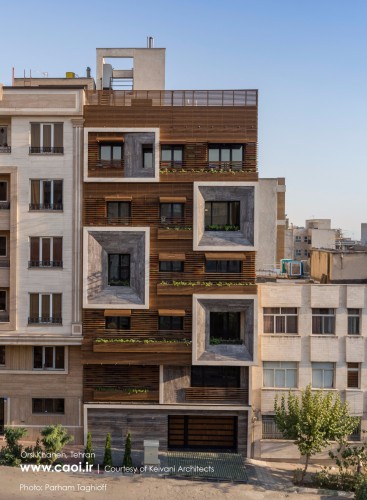Description
Creating a space with an Iranian Genius loci and at the same time a modern one and respecting the biological needs of mankind, was the general idea in the design of the building. So the elements like water, plants, and light were especially important both in the facades and the interior walls, also the roof, ramp and Entrance in Ground-floor.
In fact the concept of building design is originally the modern Orsi* form which is comprised of a wooden lattice together with stained glasses added to the walls and facades making a double skin and this possibility was seen in the design that the user could lift it up and down like an Orsi window, and therefore in addition to utilizing light and color performances, by opening it one could turn it into a sunshade. Considering the architectural framing and the principle of transparency in the architecture, were among the issues of the design stage also the issue of 4th dimension was among the general ideas of design work. It should be noted that due to the location of the building which is situated in the economically intermediate area of the city, we were confronted with economic constraints in the project and the architectural group using the inexpensive material and the type of design has implemented creativity in the work.
* Orsi in persian architecture remembers a reticular window which moves vertically up and down to be opened/closed. The body of Orsi window is made of a wooden mesh. stained glasses are used in the mesh in order to reduce the intensity of sunlight and heat. Additionally Orsi window provides beautiful facade and privacy and keeps insects away.
Special features of the building
1-Considering the main spatial elements of Iranian architecture (light, Water, plant, consideration of materials and color).
2-Considering the environment and sustainable architecture by creating green spaces.
3-Considering lighting design
4-Utilizing intelligent systems for optimization of lighting systems and the sprinkler irrigation installations.
5- Special attention towards traditional Iranian element (Orsi window) in a modern form when designing the skin facade and interior spaces.
6- Special attention to prevent heat and energy loss.
7- Special attention to the principle of space invitation ability in the design of building entrance, with respect to the form and utilizing plants, and special lighting for walking in front of it.
8- Considering the 4th dimension in the architecture by displacement of terraces at the northern view so that the users in each story could have their own unique sheeting and landscape.
9-Attention to the transparency principle and utilizing light and color performances and framing in the Entrance space of the ground floor, inspired by the architecture of Borujerdis house and Tabātabāei house in Kashan, Iran.
Preventing heat loss in façade design
Transmitted energy by radiation in the Orsis is about one third of the case in which only simple glass is used. But unfortunately the major portion of the energy is absorbed by the colored glasses, and due to emission of the long-waves, they return back into the building. Emission of the long-waves into the building (by heated colored glasses through absorption by radiation) could neutralize their positive effect in preventing the entrance of direct radiation energy. Therefore using colored glasses in climatic areas like Tehran should be in the form of doubled glazed windows with simple glasses. Therefore the colored glass is located on the outer side and the simple glass on the inner side of the building. This issue would repulse the higher level radiation energy in the summer and prevent radiation of heat energy in the winter.
Terraces with unique framing
The framing around the terraces in the northern view, being inspired by the Iranian space framings like Tabatabayiha house in Kashan are presented in a modern way, which while emphasizing the balcony through using unique volume and form for each of them, improves the appropriate radiation of sunbeams into the building by implementing different angles of radiation. Framing the terraces and their displacement by creating movement and dynamism in the façade, and inducing a different landscape experience of every balcony, appropriately conveys the concept of forth dimension (the time) in architecture.
The idea of designing Entrance walls in ground floor
The presented frame at the ground floor space with Entrance space usage, being inspired by the light performance and the corridor leading to Tabatabaei house and Ameriha house in Kashan, is in a way that when a person enters from the entrance door of the building suddenly is faced with a picture of highly deep field which at its end portion, there exit 3 waterfalls situated alongside a plant flower box. Alongside this path, attempt is made using special walling of the walls inspired by the interior space of Tabatabaei house and Ameriha house in Kashan and by implementing the wood and colored glass and local lighting, one is associated with the sense of an Orsi possessed space. And considering the application of transparent stretched false ceiling with an approximate 20 m length as a night sky in a planned manner, the vision of the observer is conducted, through that darker space together with the light and color performance, towards the final frame which is the same tableau of water performance, plant and light.
Ramp space
In design of a ramp space, due to lack of the courtyard, it is attempted that by installing the flower box on the walls and implanting plants in the walls and the ramp floor, a better Genius loci be created.
Roof Garden
The psychological important effect of the designed vegetation and water zones in our project is clearly stressed by considering the Roof Garden as a link between environment and the living spaces.
Interior Space
In one hand we must feel peace and safety in residential spaces, in the other hand Pigeon is the symbol of peace in Iranian culture. Because of these aspects we have designed spaces inspired by Iranian traditional Dovecotes in interior spaces such as stair box and the apartment entrances and using Pigeon sculptures. This modernized form of Dovecote improves the sense of space. The customers of the apartment .have shown their interest on this idea. While the area of units and joint ownerships are limited, but attempt is made to create a small pre-entrance, so that opening the apartment's general door, the unit interference is preserved from instantaneous vision.
In the performance design of plan and creation of the spaces and their connections, the segregation of public and private spaces is considered and the bedrooms and sanitary services are separated from the kitchen and living room spaces. Vastness and openness and observing the standards in assigning the least necessary area for each space are among the points considered by the designer and limited land area and the client requirement for assigning two-units for each story have not prevented creativity in the creation of the spaces. By designing lighting and false ceiling and also design of the body and walls at the entrance of the ground floor and joint ownerships and staircases and the interior of the units, also choosing a variety of colors and texture of the material, the all three dimensions are used in definition of the spaces. In design of the kitchen cabinets of the units, also attempt is made that considering the unused spaces at the top of the cabinets, additional shelves are designed which in addition to increasing the cabinet capacity also provide a different kind of beauty in terms of the visual form.
