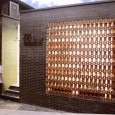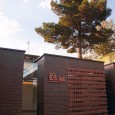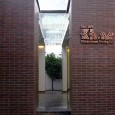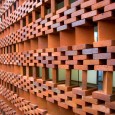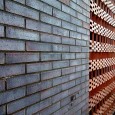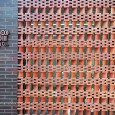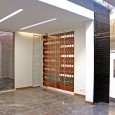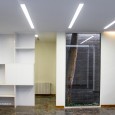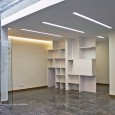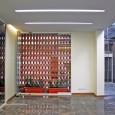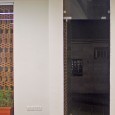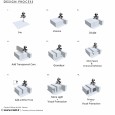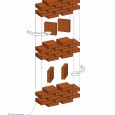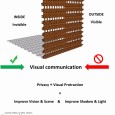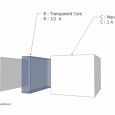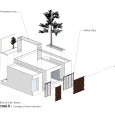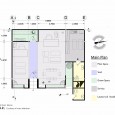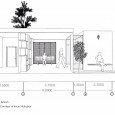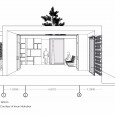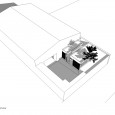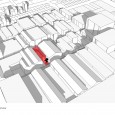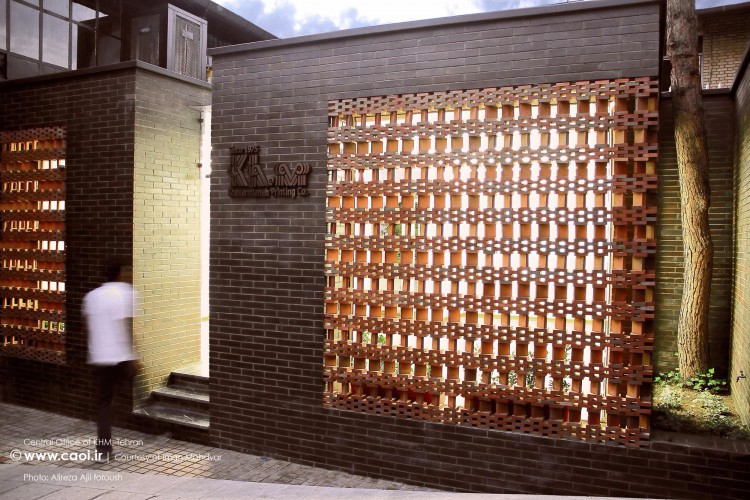Description
In early meetings that I had with the employer, needs that was raised from them, formed initial design lines. Apparently the previous office in the land An area of approximately 36 square meters that in his opinion was confined space and low-light and frustrating. That's why it was destroyed. He Wanted a one-story building with a modern design, more light, more space, more private and more lush, but with less & less cost!!!
Of course, I mean the employer of a father and son with divergent preference and interests & Tendency father liked classical architecture & the tendency of son afforded a thoroughly modern architecture and avant-garde, so it was very difficult to satisfy both of them. Because one of the power (money) and others considered experts and tastes Previously Two pine trees in the project was about the same age me that When the demolition of the old building, one of them cut off & Consultation in relation to destroy other were. Fortunately, working was handed to me & a second tree survived & instead on design help to me.
Response to employer needs, design constraints (budget limits, height restrictions, lack of proper exposure and size of the project site) and 27-year-old pine tree, was factors that formed design early lines. According to limited budget of the project, try using the usual details and materials that are all around us create something maybe different even are possible to deal rationally with the limits of the project.
Farsi
Please click on the Link below to read the information in Farsi Language.
Click Here!
