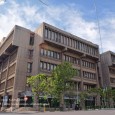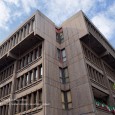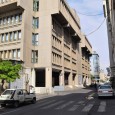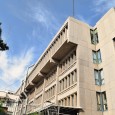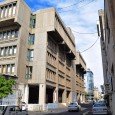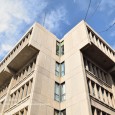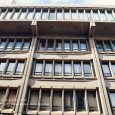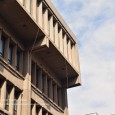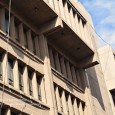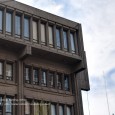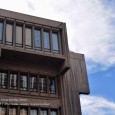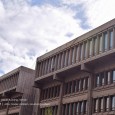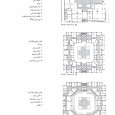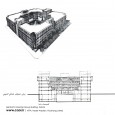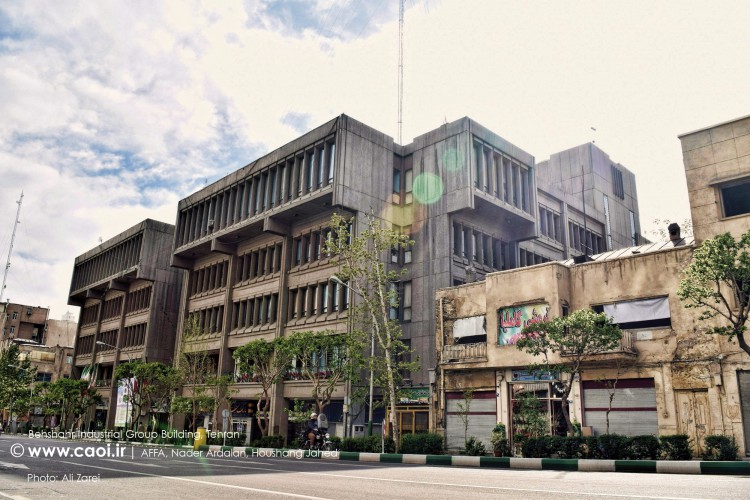Description
Nader Ardalan, the architect of Behshahr Industrial Group building, studies in the U.S and came back to Iran; he is one of the architects who didn’t join the existing architectural course and continued his studies for better understanding of past architecture. By analyzing and investigating ancient and historical architecture of Iran, he explored the relations that existed in creation of those works and utilized those principles to create atmospheres of the present day. The works of the recent group of architects may not be physically similar to the works of past architects but expressing their architecture is continuation of past thoughts and along that experiences. There are signs of designer’s delicate use of Iran’s traditional architecture pattern in a building having a novel function. Existence of courtyard in the middle and orderly and symmetrical ring around it makes the building “introverted”. At the same time the building, like all other present buildings, have a lot of windows opening to neighbors and surrounding streets and therefore it has “two faces”.
Having “two faces”, which is not rare in traditional patterns, is a decision that makes the building of Behsharh Industrial Group harmonious with its neighbors (buildings that all of them face street and are constructed on the basis of present time patterns of urbanism). The Building of Behshahr Industrial Group has created an “independent world” by making courtyard in the middle of it, and at the time that is connected to the city but is also independent of it. By opening the many windows to the courtyard, the building is given a value and esteem and changed to an important center. The stories being drawn back from the courtyard is due to designer’s willing to disintegrate high altitude of the yard.
The first retreat in walls of the first floor has significantly increased the size of the yard; in the next step, second and third level retreats are formed but its amount is much less than the first. The important point about final floor (the fourth) is that although retreat doesn’t exist in this floor but a half-open space in front of rooms has made lighting above this high two floor building which makes a good end for yard floors. The designer represents his sensitivity to create delicate proportions by using these various arrangements. Of course the growth of trees in different floors of the building has hidden many of these intricacies.
The intimate space created by these arrangements is changed by two heavy and awkward bulks of north-south axis. The mentioned bulks that include bathrooms are the huge sculptures of the yard. It seems that these two concrete bulks are borrowed from the modern building- the mega structure which is made from strong cores and free decks. And in this intimate architecture of yard, they seem to be alien and lonely. The outside view of the building is a symmetrical view that is repeated identically in all four sides and it is only changed a bit in eastern view (entrance).
The exterior view has various partitions on the basis of two huge parts in the sides and a smaller part in the middle. This quality can be observed well specially in entrance view. Each one of the huge side parts are divided into smaller partitions based on building’s structural geometry. And in the heart of these frames there are also other partitions made by concrete blades between windows. The design of main entrance view is significant. It seems as if on top of entrance, the Mogharnas arch is simplified and coarseness is put by using flat and orthogonal shapes. The entrance bulk completely retreats as compared to side partitions and by this arrangement a frontage is formed in entrance. But because the lower part of the view (the entrance door) has completely gone deep and separated itself from upper levels, it is not like a “porch” existing in traditional works. The exterior view of the building is designed based on a classic order in which there are one base floor, one upper floor and three middle floors as partitions of this order.
Resources:
1- Metaphors, an Approach in Creation and Recreation of an Architectural Work, (Objective Evidence: Behshahr Industrial Group) Article.
2- Plans and drawings: Book "Critique of Contemporary Iranian Architecture"
Farsi
Please click on the Link below to read the information in Farsi Language.
Click Here!

