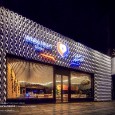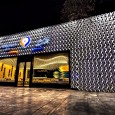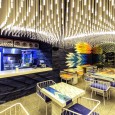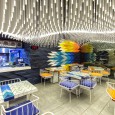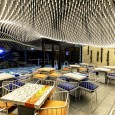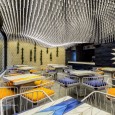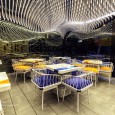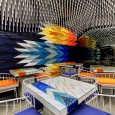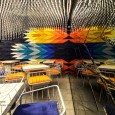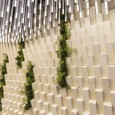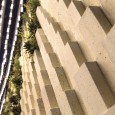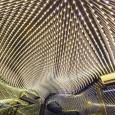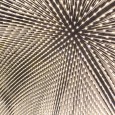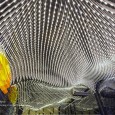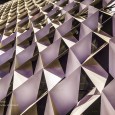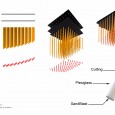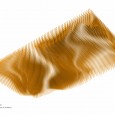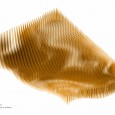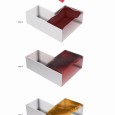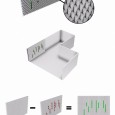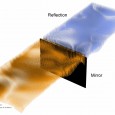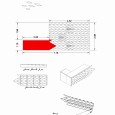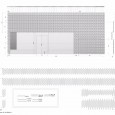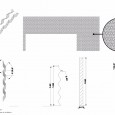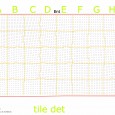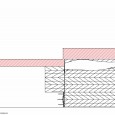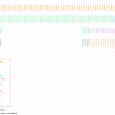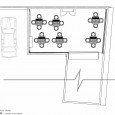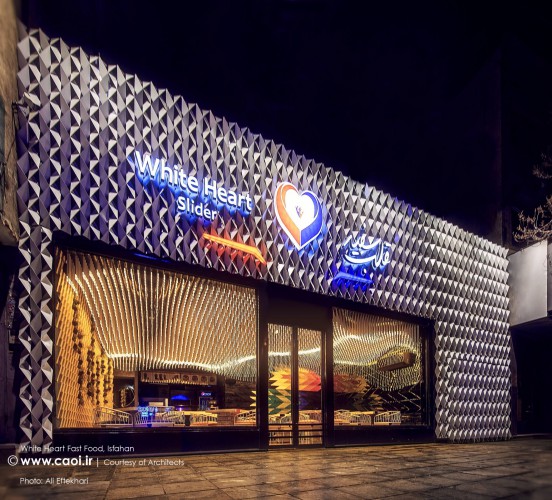Description
This project is a piece of land and building with an area of 60 sqm located in “Opposite Mollasadra St., Saadat Abad Ave., Isfahan, Iran”. While renovating this land, only the structure was maintained since the architecture had no value and the appearance was redesigned in a modern and parametric way by means of special elements in the ceiling using folded metallic sheets with new functions. In addition, attractive painting and lighting have provided the users with a splendid space.
We started the design process considering the location of this project and the client’s primary needs for designing a space with an exclusive personality and possibility of construction and generalization to the other branches. At the beginning, exterior front was designed. Creating a composition in the front view by means of two modules made from folding a metallic sheet with 2 mm thickness and repeating the same throughout the whole view provided an integrated form along with a regular engineering sketch that has made mass-construction feasible.
White color in the above-mentioned view gave a special effect during the day and separated it from the adjacent buildings. This view gets double effects at night through the lighting design, which attracts pedestrians. In the next stage, interior design started including the ceiling, side walls, counter body, and furniture.One of the strong points in this project consisted of a parametric ceiling having unparalleled sinus bending that creates dynamic space and takes the viewers’ eyes this and that part and never makes them tired.
To construct this layer in the ceiling, we used 3,900 steel pipes in different lengths and installed a sandblasted 5 cm plexiglass pipe to the end with LED lamps inside in order to supply environmental lighting. In order to construct such complicated system, we divided the ceiling into smaller and equal parts and finally placed them on the main ceiling in order after testing each part in the workshop. To become sure that rods are located in a complete vertical position, two base plates were used at the connection point of rods to the ceiling so as to minimize errors. All the above procedures were modeled and calculated precisely by means of Grasshopper Software before construction and installation. Afterwards, we planned manufacturing process so as to prevent from any errors and delays in the project timing and delivery.
Sand blast wood was applied for the walls and counter. In fact, combination of these woods with light and alive color spectrum made the environment warmer and created a visual balance. Diamond forms induce movement to the counter and guide the customers to the ordering point. In the next step, we magnified the space and made reflections of light elements in the ceiling by using mirror on one of the side walls on which diamond forms were also repeated. At night, main windows have light elements reflection, which creates optical illusion such that the viewer thinks the sidewalk is also decorated with light elements. In front of the mirror, we used bricks with exclusive laying in order to create balance. Likewise, a few brick rows were randomly covered with green color for a more beautiful effect, which will create a more dynamic and friendly environment by itself.
Finally, the furniture was designed and painted by using geometrical designs in wall and ceiling. Woods was applied for making tables so as to reach harmony with the counter wall and metal chairs were used in order to provide balance in the space. Yellow and blue were used in this project in a perfect way as the two main spectrums that create visual balance in the environment. Therefore, you will obviously enjoy a different and dynamic space while sitting in this place.
Farsi
Please click on the Link below to read the information in Farsi Language.
Click Here!
