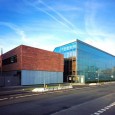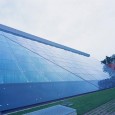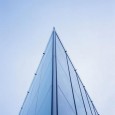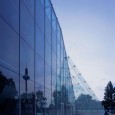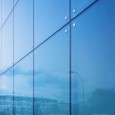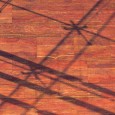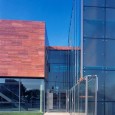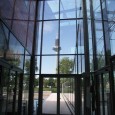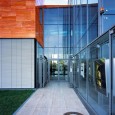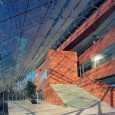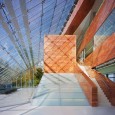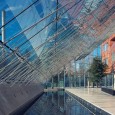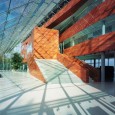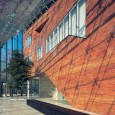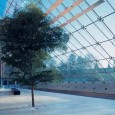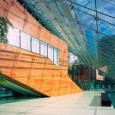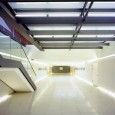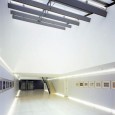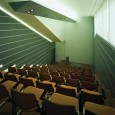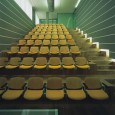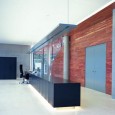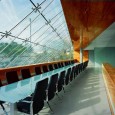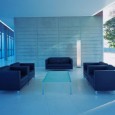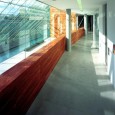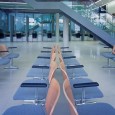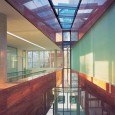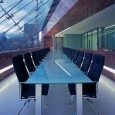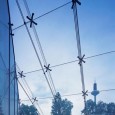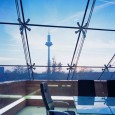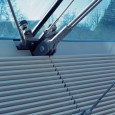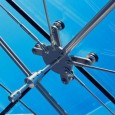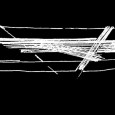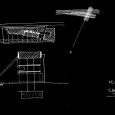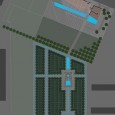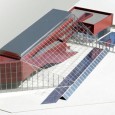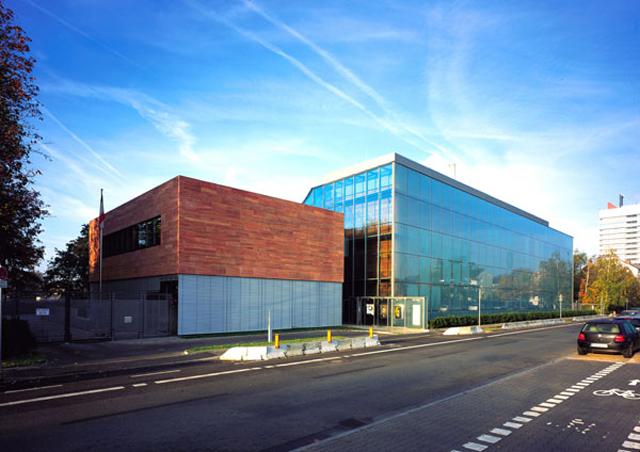Description
The building for General Consulate of IR.Iran in Frankfurt is perceived across a high glazed wall. This represents the dramatic spirit of Iranian architecture and the culture of the country.The site is a rectangle of 48 * 94 meters that a street lies along one of its longer sides while its two other sides border a park.The situation of the land, the street and the park implied the notion of envisaging the street and the park as two urban public spaces that could be connected via the consulate site. We have named the resulting space “Gallery of Iran” in which people can move about freely and get in contact with different aspects of Iranian culture via posters, books, art works and etc. This space divides the consulate building into two main parts, one part is allocated to daily activities (such as the visa section) and the other section is allocated to formal diplomatic activities of the consulate office. The space of daily activities establishes strong visual-spatial relationship with the “Gallery” and in fact these two can be considered as one.
The main consulate spaces are separated from the “Gallery” by an opaque glazed surface.The required spaces of these two sectors are organized within a stone volume. These two sectors are linked together over the gallery. This has brought about the formal unity of the volume.The Diplomatic Sector (organized within the so called volume) hides behind the high glazed wall.This wall constitutes the street façade of the building. The other two sectors stand bare. The stone volume is designed in a way that provides an open space on the ground floor of the main sector.This space will be used for special ceremonies. A transparent glazed roof connects the surface of the park to the upper part of the glazed wall and smoothly unifies the space of the consulate area with that of the park.This glazed roof covers the main sector.
In southern side of the building a broad shallow band of water is devised to pass through both the interior and exterior spaces of the complex. This element makes the space of the consulate fine and pure, brings about a dramatic spatial quality by reflecting the image of the elements of the building and also connects the consulate building with another part of the park. The consulate building is a transparent volume that represents legerity. It is made up of floating freestanding volumes and glazed surfaces that have engendered a dramatic ambiance and have unified the complex with the surrounding natural environment. At the same time highest technologies have been deployed in its construction. In general, the combination of technology and spatial drama has resulted in the proper expression for the consulate building of I.R.Iran in Frankfurt.
Reference
1- Archnet | Consulate Office of Iran [→]
Farsi
Please click on the Link below to read the information in Farsi Language.
Click Here!
