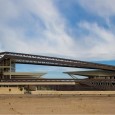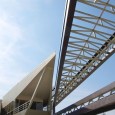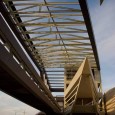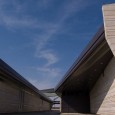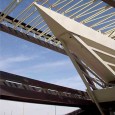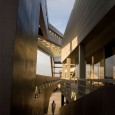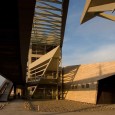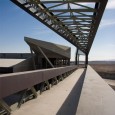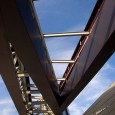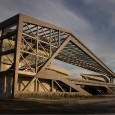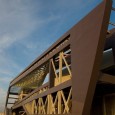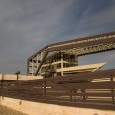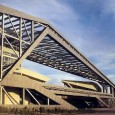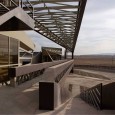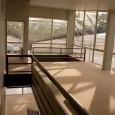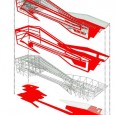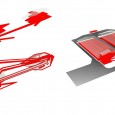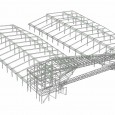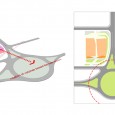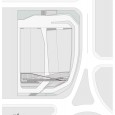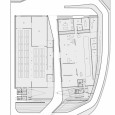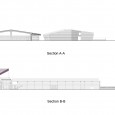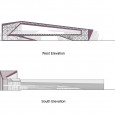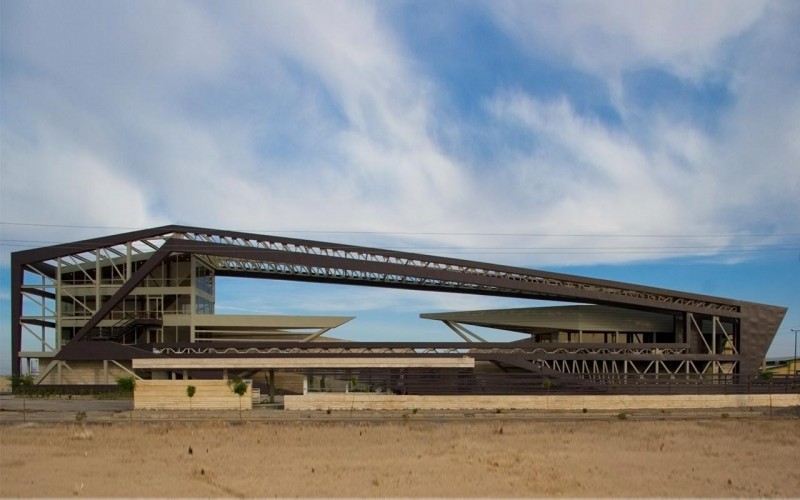Description
General Concept
The site of Ehsanpood textile factory is located on the Industrial zone of “Shokuhieh” near Qom City. The client of this project requested the design team to create a monumental architecture which would symbolically recall for the textile manufacturing industry and hence become a landmark for the area.
1- Architectural Design Program
Since there was no special landmark or any defined context to help to deal with the project as a counterpart of the site, the design team developed a three fold analysis of the project known as the functional program, Spacial organization and continuity of the spaces as the basis of design.The diagrammatic analysis of the above-mentioned subjects led to the architectural solution of the project.
Three Fold analysis:
A. Functional program and Site analysis:
The functional program of the project was originally comprised of 2 production halls, administrative spaces and a residential section. Since the rigid program for the production halls was restricated to predefined salons, the design team adapted and transformed the administrative and residential sections into a nucleus to define a separate spatial zone. This idea helped to create a monumental space towards the main entrance. The rotation of the forms towards the front square was another idea to create better perspectives and easier access to the complex.
B. Spatial organization:
The idea of one continuous space was a major issue of the spatial organization. The diagram which was finally chosen for the project shows how continuously spaces transfigure and connect into each other and create strong perspectives. This continuity could be experienced by walking through the main passages in between the spaces.
C. Idea of form:
The medium which was adapted by the design team to create the spaces and forms of the project was derived from the essence of textiles, threads and the spindles to conform with the subject and functionality and of the textile factory. In the administrative-residential complex, the linear organization of spaces and sub-ordinately formal concept of the project was based on the transfiguration of linear elements into solids, vice versa. This idea was continued in the production salons by creating almost similar perspectives and emphasising on the volumetric aspects. This helped to unify the language the project in different parts. The salons, entrance guardroom ,electrical post and the premeter wall found a unique language of form. In each of these spaces linear elements connect and wrap around the solid forms in order create a continuous effect.
2- Structural Concept
The structure proposed for the residential-administrative complex was originated from the inherent energies and formal aspects of the architectural design concepts. The structure is seen as the formal and exposed counterpart of the architectural design elements to connect the different functional spaces (Administrative section to the Residential section)
Idea of ventilation and mechanical installations:
Qom city is located in a dry area. Since working with textiles needs a space with almost 70% of humidity, the proposed system for the mechanical installations of the production salons were 2 airwashers of 60,000 ft/m3 and coils. This system sustains heating, cooling and moisturizing at the same time for the production salons and supports fresh air in the summer times.
Idea of the Bridge:
The organization of the spaces is based on connecting two nucleuses with a bridge. The 70-meter bridge is sustained by a truss to avoid columns in order to create a horizontal view towards the center of the project.The idea of processing forms and the covering and using of linear textures derives from the essence of textiles, threads and the method by which the linear elements transform into solids.
Farsi
Please click on the Link below to read the information in Farsi Language.
Click Here!
