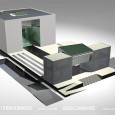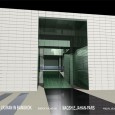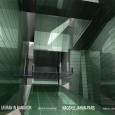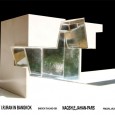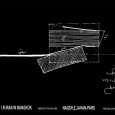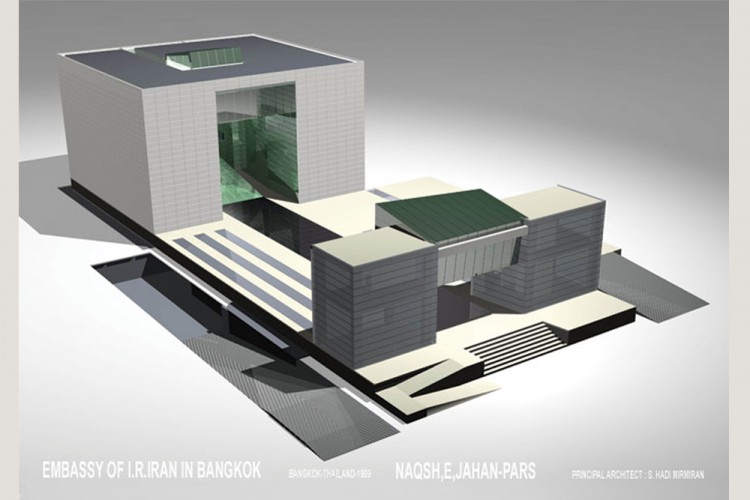Description
This project is inspired by Iranian-Islamic architectural tradition but is contemporary in form and materials, being concrete frame structures clad in curtain walling. The embassy is conceived as a private pavilion amidst an inner garden - a Koushk - connected via a body of water to a public entrance building, which is the consulate. The water creates an axis that continues to the glass covered conference hall within the embassy. The combination of glass, water and light create a boundless quality so that the internal space seems a continuation of the external. Decreasing matter and increasing space in this manner is intrinsic to Persian tradition.
The project, inspired by Iranian architecture, is designed as a mansion amidst a garden. In addition, a narrow building is placed along the street, which resembles the entrance building of the Persian gardens. The main mansion and the entrance building are connected via an axis along which lies a waterscape. This axis gives form to the spatial structure of the whole complex. The spatial concept is based on decreasing the matter and increasing the space.
This is the main essence of Iranian historic architecture. Thus the internal space expands in a way that the material decreases and a floating transparent space replaces it. This expansion is clearly manifest to the extent that it even affects the external skin and rips it. Thus the interior space becomes the continuation of the exterior. By deploying elements such as glass, water and light in the interior space, it has been attempted to create the quality of illocality and boundlessness.
References:
1- Archnet | Embassy of Iran in Thailand [→]
2- DEC consultant | [→]
Farsi
Please click on the Link below to read the information in Farsi Language.
Click Here!
