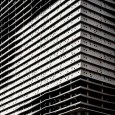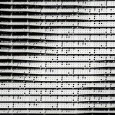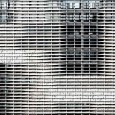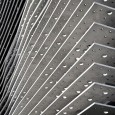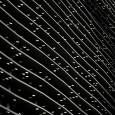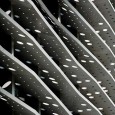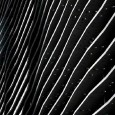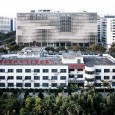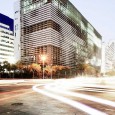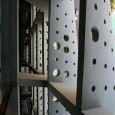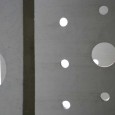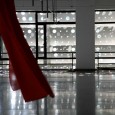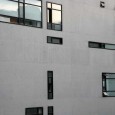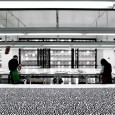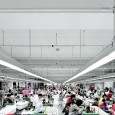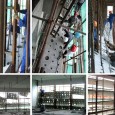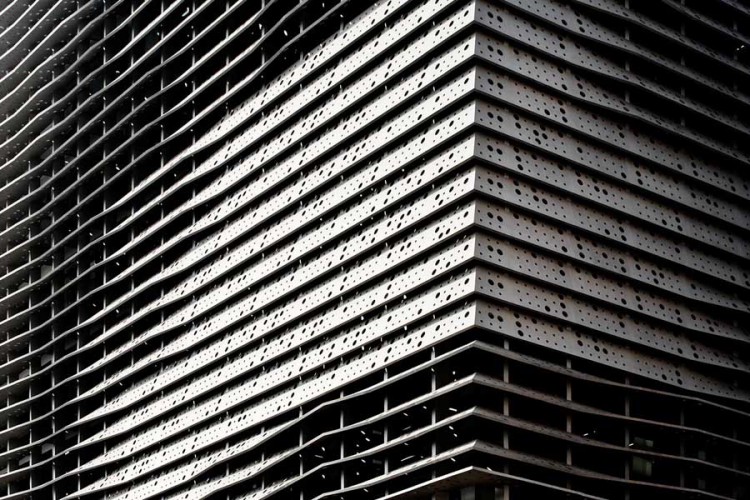Description
Completed in 2008 by Mehrdad Hadighi of Studio for Architecture and Tsz Yan Ng, the building houses all of the functions of the Lafayette 148 clothing label and is organized around the flow of production, literally from conception to shipment of the final product. Office and design studios are placed at the top. Each stage of production is stacked on the floors below. The entry level functions as showroom and has the ability to transform into a runway. The building is, however, much more than a diagram of production. Throughout the building the architects deftly carved into the block to allow light to penetrate into the core and even provide exterior spaces that one is able to occupy. These spaces also help to mitigate the use of artificial cooling by drawing hot air from the building. Post-tensioned beams span the entire width of the floors, thus removing any need for interior columns. The result is a truly free plan that accommodates the wide variety of programmatic needs as well as offering bright and open workspaces.
Farsi
Please click on the Link below to read the information in Farsi Language.
Click Here!
