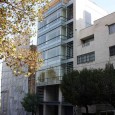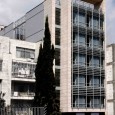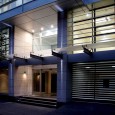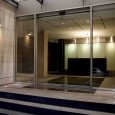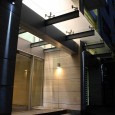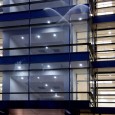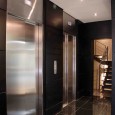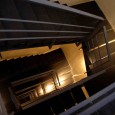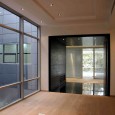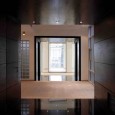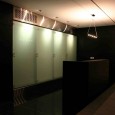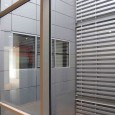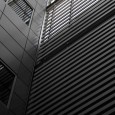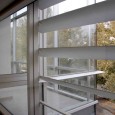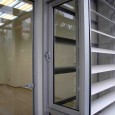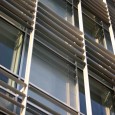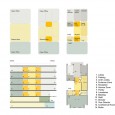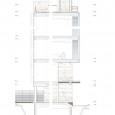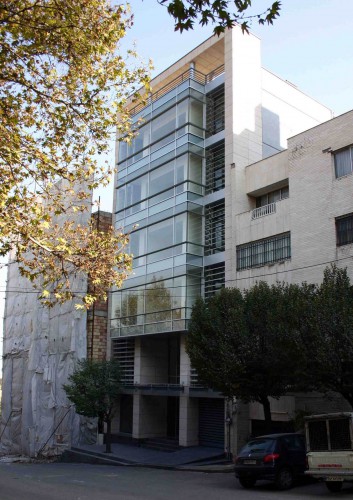Description
The project is an office building with an existing structure for a development company situated in Gandhi street; a prestigious business district in Tehran. The site is an urban lot with north and south exposure and east and west neighbors. The building accommodates five offices on five levels, main lobby on ground level and parking and storages on ground and basement levels.
Main exterior features of the building are two facade skins which are designed thoroughly transparent in order to reflect the inside life and allow maximum daylight along with adjustable aluminum louvers to control glare. Moreover, building entrance and main lobby are considered as an extension of public pedestrian walkway and surrounding urban context. Interior spaces are designed as open offices with neutral colors to facilitate maximum workspace flexibility. In general, the building is an urban and functional proposal with deep focus on architectural details and building technologies.
Farsi
Please click on the Link below to read the information in Farsi Language.
Click Here!
