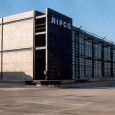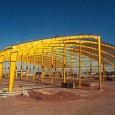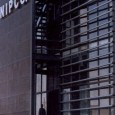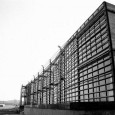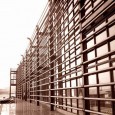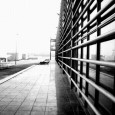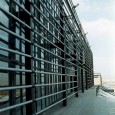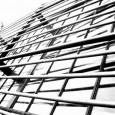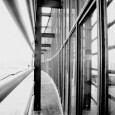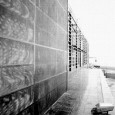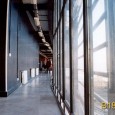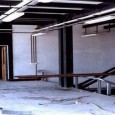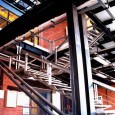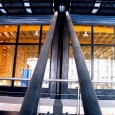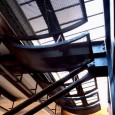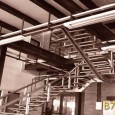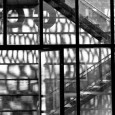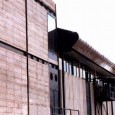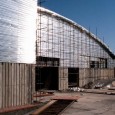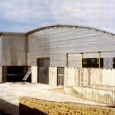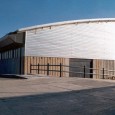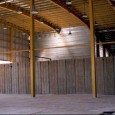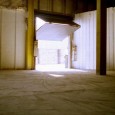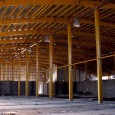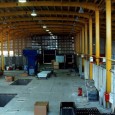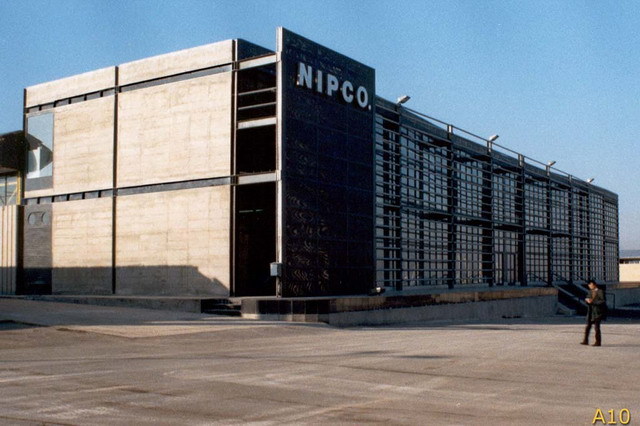Description
Located in Eshtehard industrial zone near Karaj, this factory produces plastic composite parts for the automobile industry. The production hall of 5’800 square metres has a prefabricated steel structure with a curved roof. The administration building (1’400 square metres), adjacent to the plant, has a façade consisting of parallel steel pipes in front of a glass curtain wall.
The NIPCO Factory (Noor Ista Plastic Company Factory) is a medium-sized industrial building for the production of composite plastics for the automotive industry. Located in an industrial park near the town of Eshtehard, to the west of Tehran, the building introduces new design approaches for cost-effective industrial buildings. Standard building materials and technologies were used in an untypical manner to produce an elaborate sequence for approaching the building and experiencing its complex layers of transparent envelopes. Two main volumes define the factory: a large factory hall with a curved roof, and a rectangular box for offices. The two volumes are juxtaposed to create a unity of form while maintaining a clear and efficient definition of function. The building design strives to present an architecture with an international character fit to accommodate the industries of a globalizing world economy.
The factory has already proved to be a major success as an economic enterprise and is scheduled for expansion. However, the drive to lower the cost of construction led to shortfalls in the technical detailing of the roof and the waterproofing. The building, completed in 2001, already shows some signs of severe weathering that may jeopardize its integrity.
References:
Archnet | NIPCO Factory [→]
Farsi
Please click on the Link below to read the information in Farsi Language.
Click Here!
