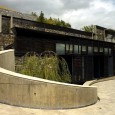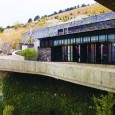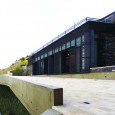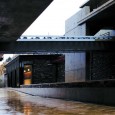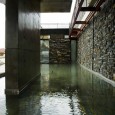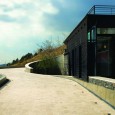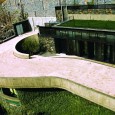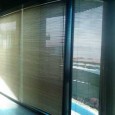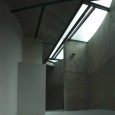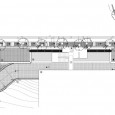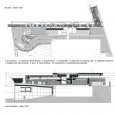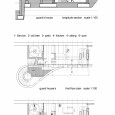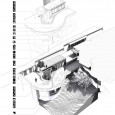Description
The project is a combination of a small house for the concierge of a big residence and an office space for the client. Both units are inserted in an appendix structure that integrates all of the peripheral and infrastructural requirements of the property. Aside from the live and work units the appendix structure incorporates a vehicular ramp, a pedestrian bridge, two mechanical rooms, a pool and the street sidewalk.
The location of the main building on the site and the slope necessitated the creation of a series of retaining walls to support the circulation platforms to the base of the main building, these retaining walls were designed as hollow box sections to support the floors above them while housing the required functions inside. For example to support the vehicular access ramp of the main building, a tubular box structure is created. The hollow section of this structure is turned into an office space with punctured openings on its south face to provide light and view while minimizing the overwhelming presence of the whole structure on the site.
The concierge’s house is the below-grade portion of the property wall; it supports the soil behind it while housing a small two story unit. The south face of the unit looks over the entrance vehicular ramp that provides access to the main building. The extreme proximity of the ramp and the residential space is mediated through the deep double skin façade.
The outer skin is made of steel louvers that protect the guard house from the visual intrusion of the vehicles on the ramp while allowing the concierge to control the entrance.The inner skin is a series of window-wall panels, the ones behind the louvers are operable and the ones facing the three openings are fixed. The east extension of the Concierge’s house becomes a pool under the entrance platform.The platform then becomes a bridge that crosses over the vehicular access and connects the main building to the street.The project at the end accommodates all the extra requirements and changes to program without affecting the landscape or the massing of the main building.
Farsi
Please click on the Link below to read the information in Farsi Language.
Click Here!
