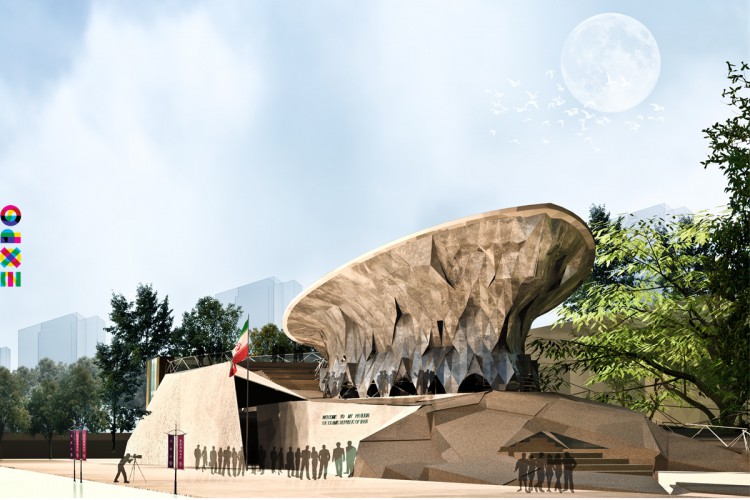source of this photo:www.archdaily.com
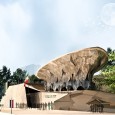
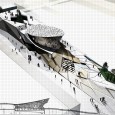
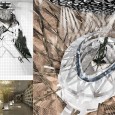
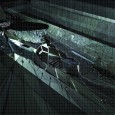
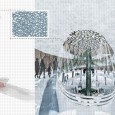
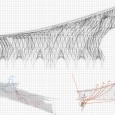
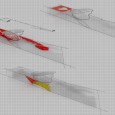
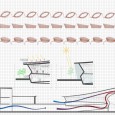
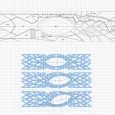
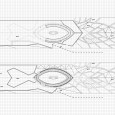
Name: Iranian Pavilion (Milan Expo 2015) Competition
Architects: Akaran Architects, Iran Bon Architecture and Engineering Consultants
Location: Milan, Italy
Design Team: Moeen Afzalkhani, Zahra Azizi, Yasser Jafari
Collaborator: Najma Forati, Mahsa Shirali, Amin Daneshgar, Javad Erfani, Majid Adab, Alireza Mehdizadeh, Sara Akouchakian, Mahya Fatemi
Date: 2013
Akaran Architects, in collaboration with IRANBON, have been selected as one of four finalist for their proposal ‘My Iran,’ a pavilion representing the Islamic Republic of Iran in the Milan Expo 2015. The team will now join the other finalists to refine their ideas into a single proposal. The rectangular site (20 by 100 meters) is a ‘resonant landscape,’ aiming to showcase the central theme: feeding the planet, energy for life. According to the architects, “[the site] has challenged us to investigate the behavior of plants as kingdoms of social organisms which collectively and individually share some fundamental principles with architecture.”
Plants take measures to control environmental resources. They perceive themselves and have the ability to distinguish between ‘self’ and ‘non-self,’ thereby allowing them to protect their territory. Plants process information and modify their behavior accordingly. This is to say, an understanding of the systematic, ecological behavior of plants can certainly contribute to architectural design.” “The structure folds out of a completely symmetrical pattern of geometric rhombus-like shapes laid over the site. The rhombi (diamond-resembling shapes) grow off the surface of the ground and wrap around the main pavilion structure located in the heart of the site.”
“From plan view, ‘My Iran’ takes the form of a suspended leaf, suggestive of a seed sprouting from the ground. This organic concept is continually reminiscent of a self-sustaining system responsive to its surroundings. Natural ventilation, passive cooling and solar shading, along with other issues of sustainable features, are crucial to, both, the original concept and physical form.”“On its interior, the leaf provides an atrium with a variable height of 14 to 18 meters. The interior ramp, taking visitors up towards the sky, suggests a narrative, a journey on which the visitors experience a range of different culinary-related senses: taste, smell or simply a memory releasing these senses into the conscious mind.”
“A small pond, at the front of the pavilion, sits on the central axis of the site, forming symmetrical ground patterns that provide a space of self-reflection, while subtly hinting at significant semiotics of persian architecture (i.e. water, symmetry, multiplicity).” Water runs along the path of a ramp in the interior connecting the floor to the sky alluding reaching a sense of unity in the building. It also symbolizes the veins of a leaf — a constant flow of life.



