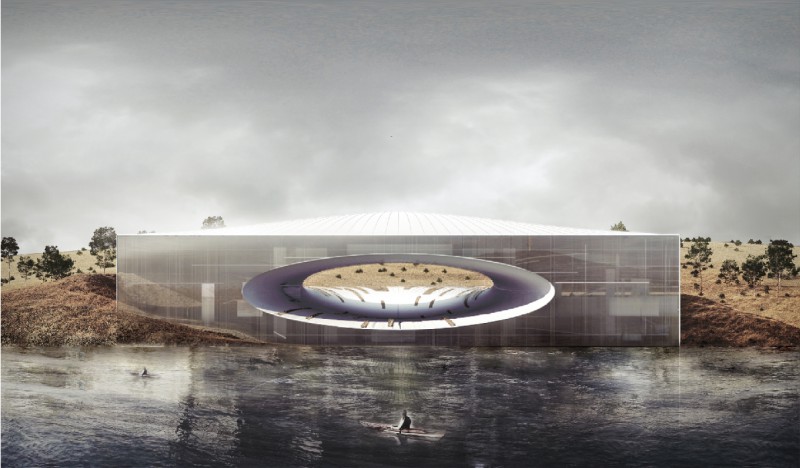source : courtesy of architect
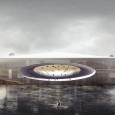
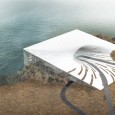
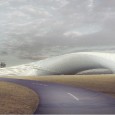
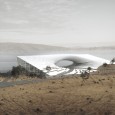
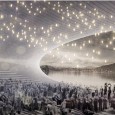
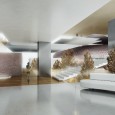
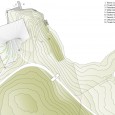
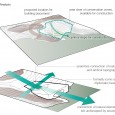
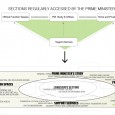
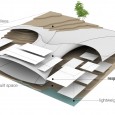
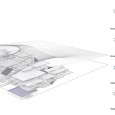
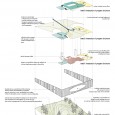
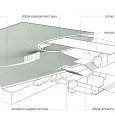
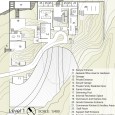
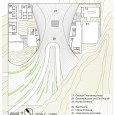
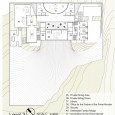
Name : Australia Prime Minister Lodge
Location: Australia
Iranian Architects: Farshad Mehdizadeh [→], Raha Ashrafi, Marzieh Rajabzadeh, Mohsen Marizad, Alireza Shojakhani
Date: 2013
Type: Residential
Status: Competition
Design Philosophy
Australian Indigenous art articulates a connection between people and the land, inspired from and illustrating the implicit flow of nature where all elements exist in a simultaneous state of individuality and constant symbiosis.
The project endeavored to adhere to these laws in the belief that understanding indigenous art understands man’s relationship with nature itself. This fundamental outlook is not implemented in a naively formal or superficially visual level, but manifests itself within the most basic and formative components of the original design and it’s interaction with the site and surrounding natural elements.
Approach to Design Brief
The Design Brief -while delineating the programmatic requirements of the project, sketched a portrait of the life and daily routines of the figure central to the project; the Prime Minister. Exploring the Prime Minister’s relationship to each space while incorporating pragmatic elements such as accessibility of support services as well as creating a dialogue between the natural environment and all interior spaces resulted in a simple yet dynamic composition appropriated in section:
Design Concept
The project design originated from three fundamental principles:
1. Implementing the values inherent within Australian Indigenous art
In order to maintain the natural flow of the surrounding environment within the spaces as well as maintain the intercourse of man and nature, all interior spaces adopted a suspended cloud formation surrounding the existing trees and foliage which effectively reduced the building footprint.
2. Exploiting the advantages which the unique slope offers
Sinking the architecture into the site prevents the structure from obstructing the connection which exists between the conservation areas and the lake. This unique placement also reduces accessible borders which enhances security control. Ultimately, it topographically bonds the built space to the environment from one direction while creating an iconic and diplomatic facade from the direction the structure is viewed from the city.
As a response to both principles, the project introduces the ‘Vortex’ as an architectural element, this is essentially a cohesive core which not only replicates the slope topography to reflect the connection between the conservation zone and the lake, but acts as a connector and separator of interior spaces, allowing each space to maintain a unique identity while reacting to surrounding spaces. Ultimately it acts as the heart of the project, incorporating all official entrances and interior connectivity as well as official outdoor entertainment areas.
3. Maintaining a Democratic Quality
In respect of the democratic nature of Australian society, the vortex void visually connects the public road to the lake but is also a solid element with few secured entrances to interior spaces which allows visitors from the public to appreciate and explore the lodge directly as well as access the lake without infringing on the privacy and security of inhabitants.



