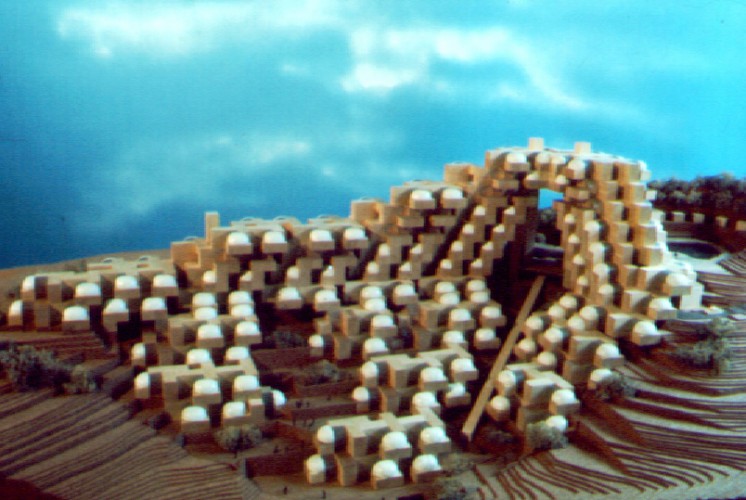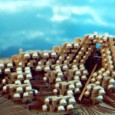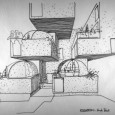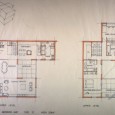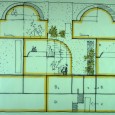General Information
Name: Habitat Tehran
Location: Elahieh,Tehran, Iran
Architect: Moshe Safdie
Date: 1976
Type: Residential
Status: Design
Description
Habitat Tehran was to be a high-density complex containing 180 middle-upper income apartments and a variety of outdoor recreational spaces, intended for the families of Iranian officials. The dwellings were grouped into clusters following the natural slope of the hill and rising vertically 14 stories above the ridge of the site. A variety of dwellings were provided containing one to three bedrooms, whose organization responded to the Iranian lifestyle, climate and conditions. All dwellings, whether located close to the ground or higher in the structure, contained as the main feature an atrium-court included to respect the age-old tradition of the 'garden' in Iranian houses.
Concept
Commissioned by Her Imperial Majesty, the Shahbanou of Iran, Habitat Tehran was intended to provide high-density, middle- to upper-income housing for Iranian officials and members of the Shah's Court in the prestigious Elahieh neighbourhood of Tehran. Safdie combined the standard Habitat features of prefabricated, modular housing units with elements drawn from Iranian culture, notably in the design of an atrium-court and in the attention to in-coming light within each residence. Dwellings were to feature openings in at least three directions, two of which were to face sunrise and sunset as is common in Iranian tradition. The project was halted during its planning stage in 1978.
Description
Originally Habitat Tehran was to feature 180, one-, two-, and three-bedroom dwellings tightly clustered into a single mass on a hilly site overlooking the city of Tehran. The scale of the project was later modified and reduced to 162 residences, a design which omitted one-bedroom units and added a supplementary configuration of four-bedroom residences. Open-air passages with direct access to residences were designed to be located on every four levels of the complex (and every two in the high-rise sections). These external corridors were to be landscaped, and to periodically open into public courts and gardens. As in all Habitat projects, each residence also provided access to a private roof garden which converted into an indoor greenhouse, to maximize the use of space at all times of the year.
Module
As construction techniques and structural issues were never finalized for this project throughout its two-year life span, the decision to use a fully industrialized box system (whereby the modules would be prefabricated and cast on site as opposed to being built according to conventional construction methods), remained unresolved. Nevertheless, modules were to be variations on Safdie's signature 'boxes,' most of which would be configured into two-storey dwellings oriented around a two-level atrium. Residences were to vary in size from two-, three-, and four-bedroom units, and in area, from 112 m2 to 224 m2 (1206 to 2411 ft2). Habitat Tehran is the only Habitat design not to feature one-bedroom dwellings, which were felt to be unnecessary in a family-oriented complex.
Assemblage
Modules were to be clustered and stacked in typical Habitat fashion, following the natural incline of the Elahieh site's steep slope. At its peak, clusters of modules were to have reached 14 storeys, while the complex would have expanded outward at the hill's base, tapering into low-lying configurations of dwellings.
Site Massing
Access to the chosen site for Habitat Tehran was difficult, as the project was to be constructed on a steeply sloping hill in the neighbourhood of Elahieh overlooking the city of Tehran and its nearby mountainous landscape. This particular site, located between single-family dwellings to the north and high-rise apartments to the south, conferred upon the project its major design motif. Safdie sought to relate to the site massing of both neighbouring developments, in addition to the steep topography itself, by combining high-rise towers and hillside cluster housing in a single, unified complex. From the structure's base at the foot of the slope, units were to be stacked, increasing in density and in height as the slope itself rises.
Site Section
Safdie's design followed the topography of its five-and-a-half acre site with its steep slope by building units directly along its incline. In this way, panoramic views overlooking the city of Tehran were maximized for each unit. Particular structural concerns arose due to the seismic conditions of the site, for which the project's engineering consultant, Dr. Komendant, suggested the use of U- and L-shaped modules in place of entire boxes. Such shapes, Dr. Komendant argued, would have provided greater stability and protection against the threat of earthquakes.
Strategies
Strategies for this particular project evolved from cultural and climatic considerations indigenous to Tehran. Both of these exigencies were resolved through the inclusion of the atrium-court in the basic modular design. This feature respected the Iranian tradition of providing each home with an internal garden, while equally making this feature convertible to the seasons.
Resource:
1- McGill University, Candadian Architecture Collection [→]



