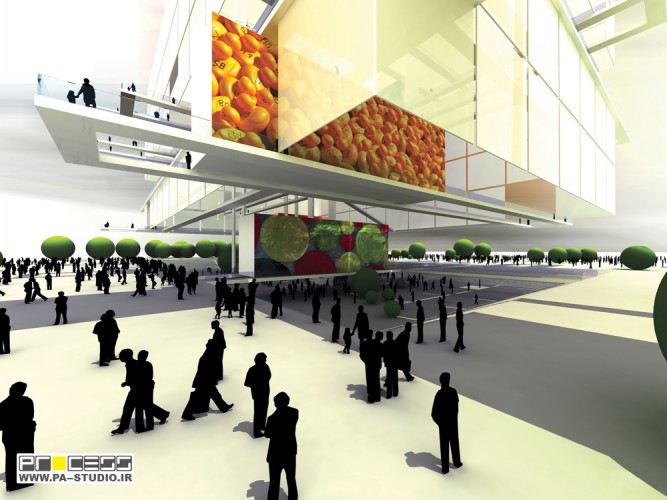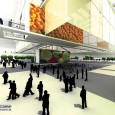
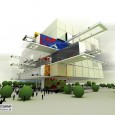
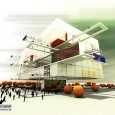
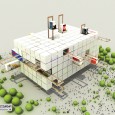
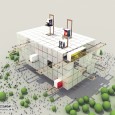
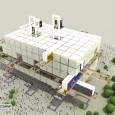
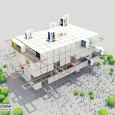
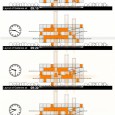
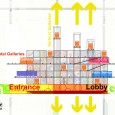
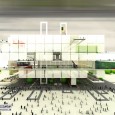
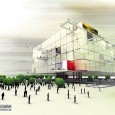
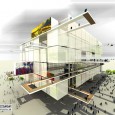
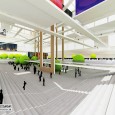
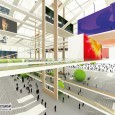
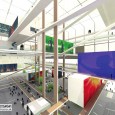
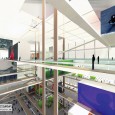
Name: New Taipei City Museum of Art Proposal
Location: New Taipei, Taiwan, Asia
Architecture Firm: PA Studio
Architects: Jafar Bazzaz, Arash Pouresmaeil, Kamal Youssefpoor
Date: 2011
Type: Museum, Cultural
Awards: Competition | Honorable Mention
The design includes a huge cube on an urban plaza. The interior space of this suspended cube is integrated and has not been divided to specified floors as the usual buildings. It consists of several moving galleries where the exterior walls are also good places for displaying the art works. More images and architects’ description after the break.
Some of these galleries move horizontally to left and right and others move vertically up and down. The moving galleries of museum are able to cross the building’s exterior wall in four main façades and the fifth one (roof), on their path and to enter the urban space.
Moving galleries create a dynamic space inside and outside the museum that changes throughout time and its organization depends on the galleries’ motions. Therefore, people passing the museum building, will witness different facades and visitors of the museum will experience different spaces inside, in various times. This spatial experience has unique cinematic and dramatic character, regarding the dynamic organization of building, different interior events, and stoppages and the continuous movements of galleries.



