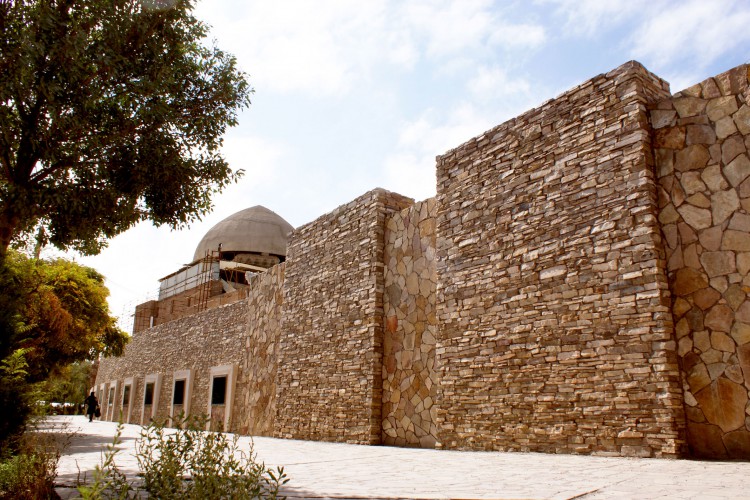Urban gallery of historic Jame mosque of Ardebil Designed by Mohsen Noruzvand & Negar Sarioletlagh Fard.
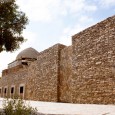
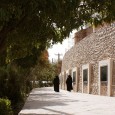
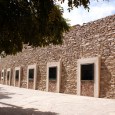
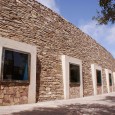
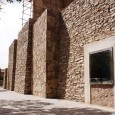
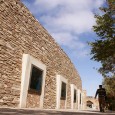
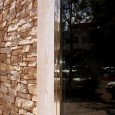
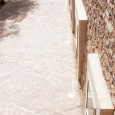
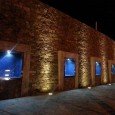
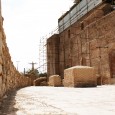
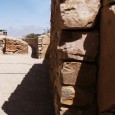
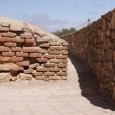
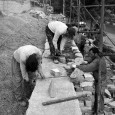
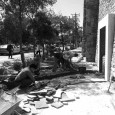
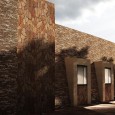
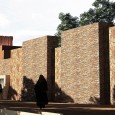
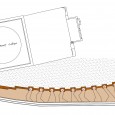
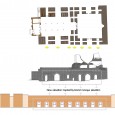
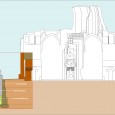
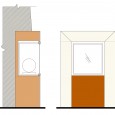
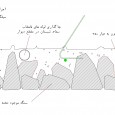
General Information
Name: Urban gallery of historic Jame mosque of Ardabil
Location: Ardabil, Iran
Architecture Firm: Memar Studio
Architects: Mohsen Noruzvand, Negar Sarioletlagh Fard
Date of design: Spring 2011
Data of Construction: 2011 - 2012
Site area: 700 sqm
Type: Urban Design, Civic
Civil Engineer: Mehdi heydarivand
Mechanical Engineer: Shahab Abdolrazagh
Electrical engineer: Ayub mazahebi
Executive Manager: Mohsen Noruzvand
Contractor: Sadroldin Shirdel, Mohammad Masoumi
3D: Sina Alaee, Mohsen Rahnema,Reza Raeesi
Photographer: Courtesy of Architects
Awards:
- Highly commended in the Middle East Architect Award, 2014
- Highly commended in the 1st biennial of Architecture and Interior design awards in Iran, 2014



