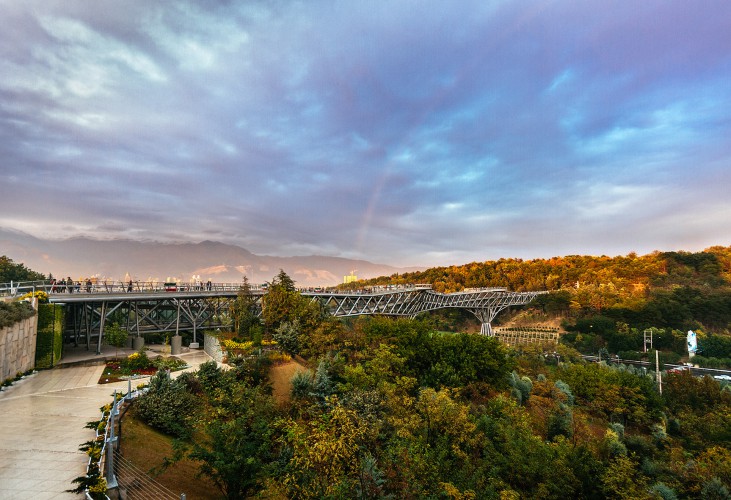© Mohammad Hassan Ettefagh | Tabiat Bridge in Tehran designed by Architect Leila Araghian.
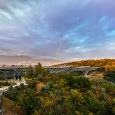
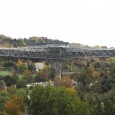
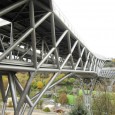
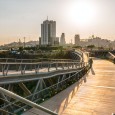
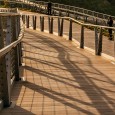
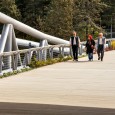
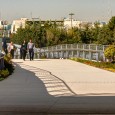
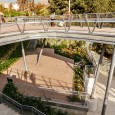
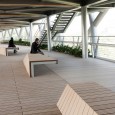
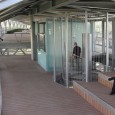
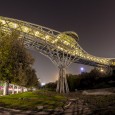
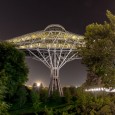
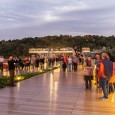
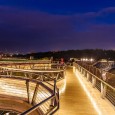
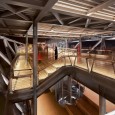
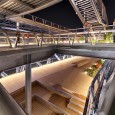
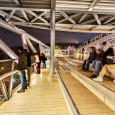
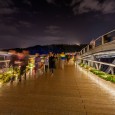
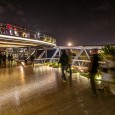
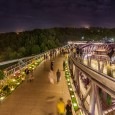
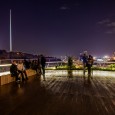
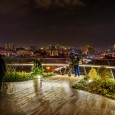
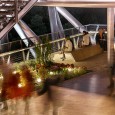
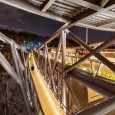
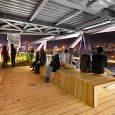
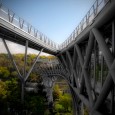
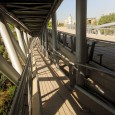
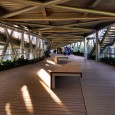
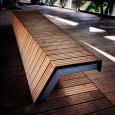
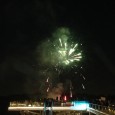
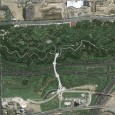
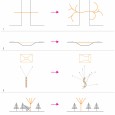
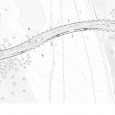
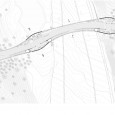
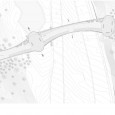
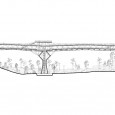
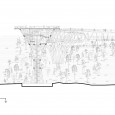
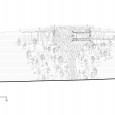
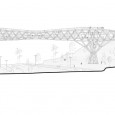
General Information
Name: Tabiat Pedestrian Bridge (Tabiat means Nature in Farsi Language)
Location: Modarres Highway, Abbas Abad Lands,Tehran, Iran
Architect firm: Diba Tensile Architecture
Architect: Leila Araghian
Design Team: Alireza Behzadi, Sahar Yasaei
Detail Design: Homa Soleimani, Mina Nikoukalam
Project Collaborators: Atieh Ghafouri, Hoda Kameli, Msaoud Momeni, Elaheh Khajouyee, Farhad Elahi
Date of design: September 2009 – December 2010
Date of Construction: October 2010- October 2014
Site Area: 6 ha
Ground Floor Area: 3200 sqm
Built Area: 7680 sqm
Length: 270 meter
Building Type: Structure, Public Buildings
Structure Engineering Co: Maffeis Engineering
Mechanical Engineer: Aram Shahriari
Electrical Engineer: Mahmoud Abolhasani
Supervisors: Alireza Behzadi, Adel Mohammadi, Payam Golfeshan
Head of Supervisors: Nader Naghi pour
Contractor: Shahid Rajaee Co.
Construction Company: Azar Teif Sepahan Co.
Executive Team: Alireza Jafarian-Akbar pourgholi-Amir Naeemi-Meisam Ale Ali- Arash Kamali
Executive Manager (Civil): Hossein Saemi
Executive Manager (Structure): Mojtaba Keshtkar
Photos: Mohammad Hassan Ettefagh, Sina Ahmadi
Competition: Pedestrian Bridge Design over Modarres Highway, organized by Nosazi Abasabad, 2008
Awards:
- Awarded project to be constructed in a competition for the pedestrian bridge over Modarres Highway in 2009
- The Best Steel Structure in Bridge Section on the 4th Conference of Steel and Structure 2013, Tehran, Iran
- The Golden Brick of Tehran in Development of Leisure & Touristic Spaces on the World Cities day presented by UN-Habitat and Tehran Municipality, 2014, Tehran, Iran



