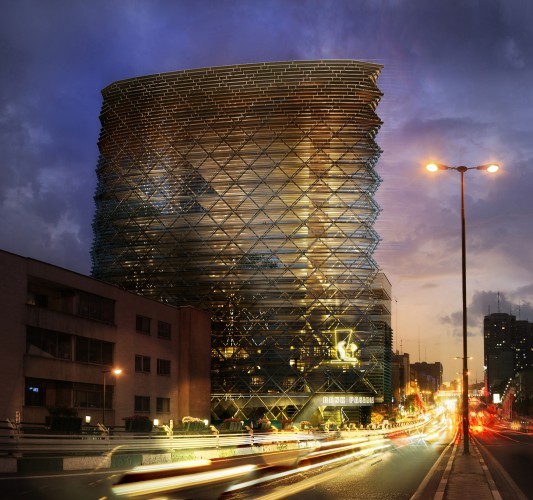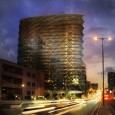
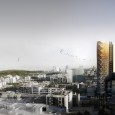
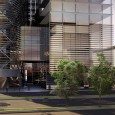
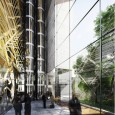
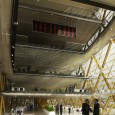
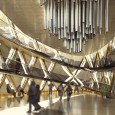
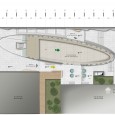
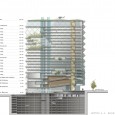
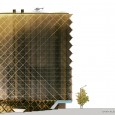
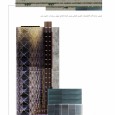
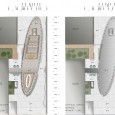
PROJECT GENERAL INFORMATION
Name: Pasargad Bank Headquarters
Location: Tehran, Iran
Architectture Firms: RMM Architecture Office + Naghshe Mandegar Co.
Design Team: Roham Maghsoudlou, Roozbeh Oskoei, Amid Masoudi, Hani Raouf, Morteza Khayatpour Najib, Hamidreza Nasernasir, Saeed Shokrian, Mona Mirzaei, Ali Darashti, Mohsen Tajik, Reza Amerian, Sadaf Deylami, Amir Pourmoghaddam, Mahan Motamedi, Mohammadreza Gorji, Hamidreza Khalilian, Mohammadhasan Hamzehlouei, Shiva Zebarjadi, Jhoubin Hashemvand, Arash Mazloumipour, Mahdi Hosseini, Amirali Amirakbari
Status: Competition, 3rd Place
Area: 35000 sqm
Date: 2013
Building Type: Office building
Client : Pasargad Bank
Awards: 3rd Place in the Limited National Competition for designing Pasargad Bank Headquarters - 2013
This project is located in Mirdamad boulevard, in 3rd region of Tehran, one of the most important areas of city. This building consists of some different types of spaces according to presented physical program by client: 6 underground parking floors, ground floor which includes the central branch of the Pasargad bank and commercial spaces, first floor for public spaces and a conference room and finally administration floors from 2nd floor to 20th.
This project is composed by 3 main aspects: being “Pattern-Oriented”, “Symbolic” and “Technologic”.
In design process, focuses are mostly on: traffic, physical, functional, socioeconomic and also environmental characteristics of form designing. For instance the idea for the last one was forming a green path, begins with public piazza on ground floor connecting both streets from north to south side and continues vertically through the building and ended with a green roof.



