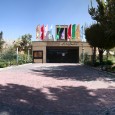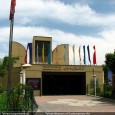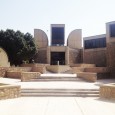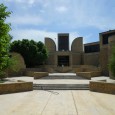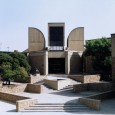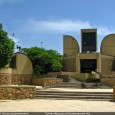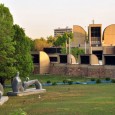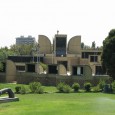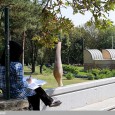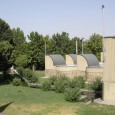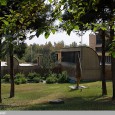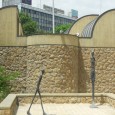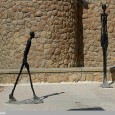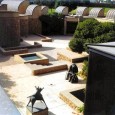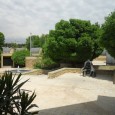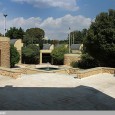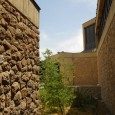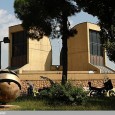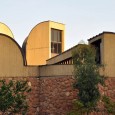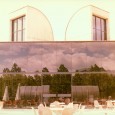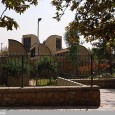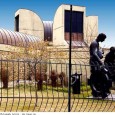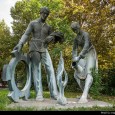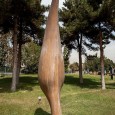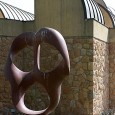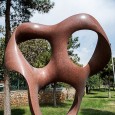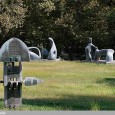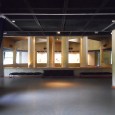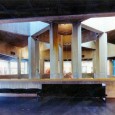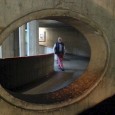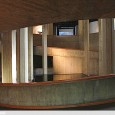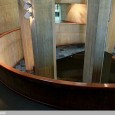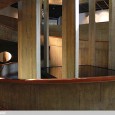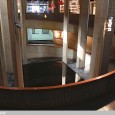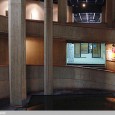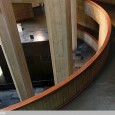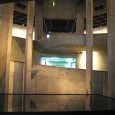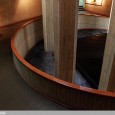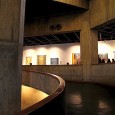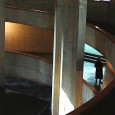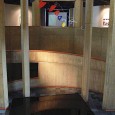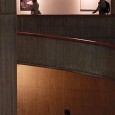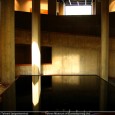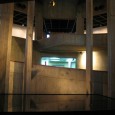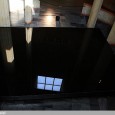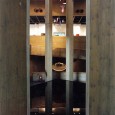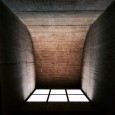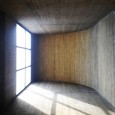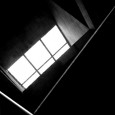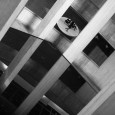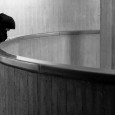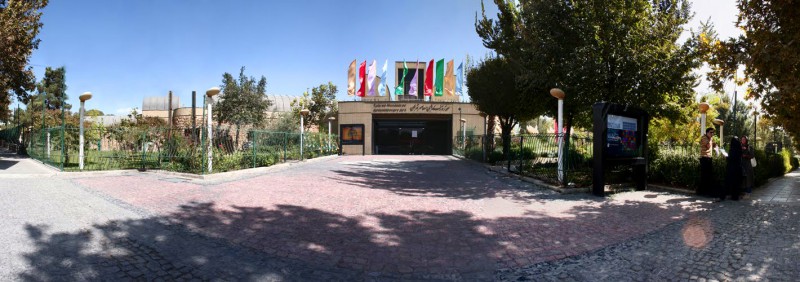Description
As a painter during the sixties, I become interested in contemporary art and my dream was to promote the idea of a Tehran Museum of Contemporary Art. This project, on the east side of Laleh Park, was initiated, promoted and programmed for a museum and cultural center with facilities such as exhibition halls, cinematheque, library, and so forth. Some western and Iranian critics thought it was irrelevant to collect or exhibit modern or contemporary art in Iron. I would often ask them how relevant it seemed to them that Europeans, at great cost and effort, pile up so much of eastern art and cultural products in their museums. As we imported western technology and science, why not the least harmful of all, making an introduction to western art available to Iranians. In fact, in the sixties and seventies, as urbanization grew sad the middle classes expanded, many interesting contemporary artists appeared on the scene and great public enthusiasm was generated.
The museum opening was thus a successful cultural event. The museum was to house an international and national collection consisting of post-impressionist, modern and contemporary paintings and sculptures, as well as a collection of 20th century photography, prints and a collection of contemporary architectural drawings. The museum, as a cultural center, was quite effective and attracted a lot of visitors. The organization of the physical program consists of two major elements. Firstly, there is the entrance hall which accommodates all support facilities such as bookshop, snack bar, library, offices, lecture hall/cinematheque and storage. Secondly, there is an open courtyard surrounded by a chain of interconnected and articulated galleries. These are divided into large and small exhibition spaces, accommodating respectively large paintings, a single painting, and small paintings and drawings.
The galleries are organized along a beltway around the inner outdoor sculpture court. They gradually romp downwards, lending the spectator to the lower level of the entrance hall after a full circle visit. As the galleries along the large circulation ramp move earthward, the roof of the last gallery finally meets the entrance level. The snackbar and outdoor seating area on top of it become part of the courtyard, commanding a view of the greenery of Laleh Park. This feature opens the roof of the galleries for outdoor use. Spectators, after completing a tour of the building, then discover the rare opportunity to experience the galleries from floor to rooftop. One of our fascinations during the design process was the rich, playful quality of the undulating and volumetric vernacular roof scapes of Yazd, Kashan and other desert towns. Not only did we succeed in opening such a roofscape to the entrance level, but we made it accessible to pedestrian use, conveying a sense of conquering the building and making it submit to the users. Natural light plays a significant role in design and all galleries are lit by natural light.
With curved copper cladding, these light catchers form a dynamic skyline moving gradually earthward. When the building was finished, its management was assumed by the newly created Foundation for the Arts and Sciences. The Foundation looked for a director to run the museum without any luck. As time was running short, eventually I was asked, as the initiator and architect of the project, to fulfill the function of interim director, open the museum and find a qualified director of international stature. Therefore, I accepted the responsibility of running the museum for eighteen months. Taking possession and management of the building for which one is the architect offers a unique and rewarding opportunity to make one's building work exactly as one had programmed and designed it.
References:
1- kamran diba Official Facebook Page
2- An architectural analysis: the museum of contemporary art, Tehran, Iran; Kambiz Navai; Archnet-IJAR, International Journal of Architectural Research, Volume 4 - Issue 1 - March 2010 - (194-207) [→]
