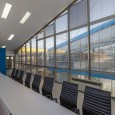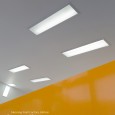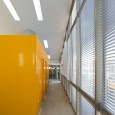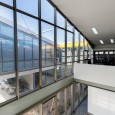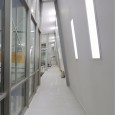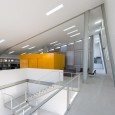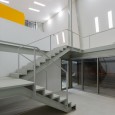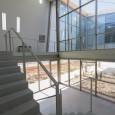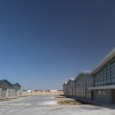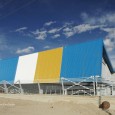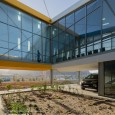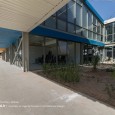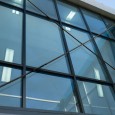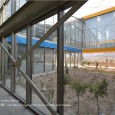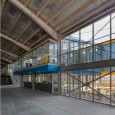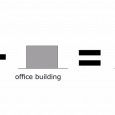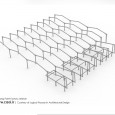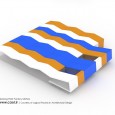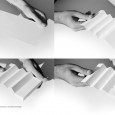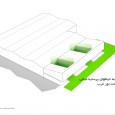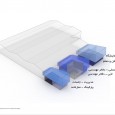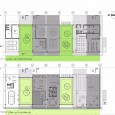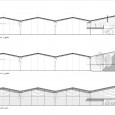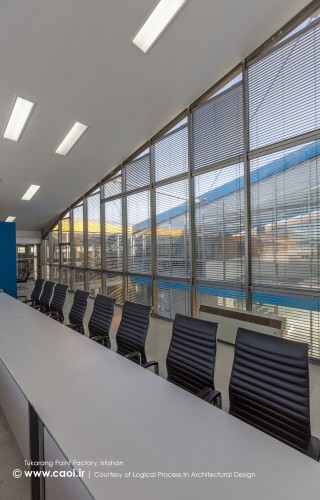Description
Design of factories is usually defined by placing two main performances of production line and an administrative building beside each other. In Iran, production line building is mainly designed beforehand and a designer is expected to add a sumptuous administrative building to the workshops that made earlier. Three workshops were predicted as the factory’s production line in this project. They belonged to a paint factory for sheets of steel industrial complex near Isfahan-Shahreza road. Therefore, we attempted to provide a different form of administrative-industrial buildings by defining office and service volumes beside it and composing two office and industrial performances as far as form, performance and structure were concerned.
Organizational identity is of the main objectives of production complexes and a building design takes a major role in creating this identity. By inspiring the company product, industrial sheets and using only three colors, i.e. yellow, blue, and white, heavy volumes of the project were cleared and sewn using a folded sheet. The folded sheet, which is on the west side adjacent to a street, is considered as an identity symbol of the complex without openness. It encompasses internal clear and shady courtyards. Therefore, a natural ventilation and maximum use of shade is achieved in the hot and arid region. Foundation of the project is about 6000 sqm. It has a steel structure, which is heated by radiators and packages and cooled by evaporative coolers. The project was completed in September 2014.
Farsi
Please click on the Link below to read the information in Farsi Language.
Click Here!
