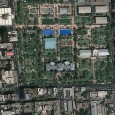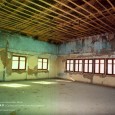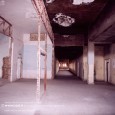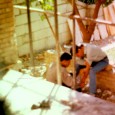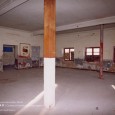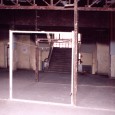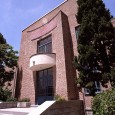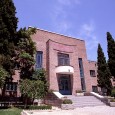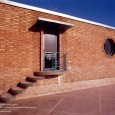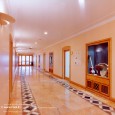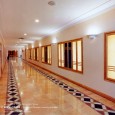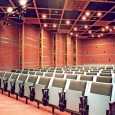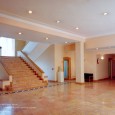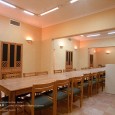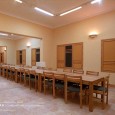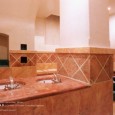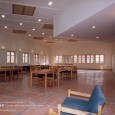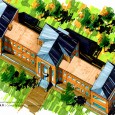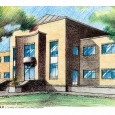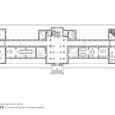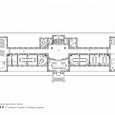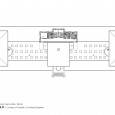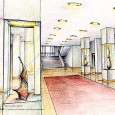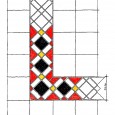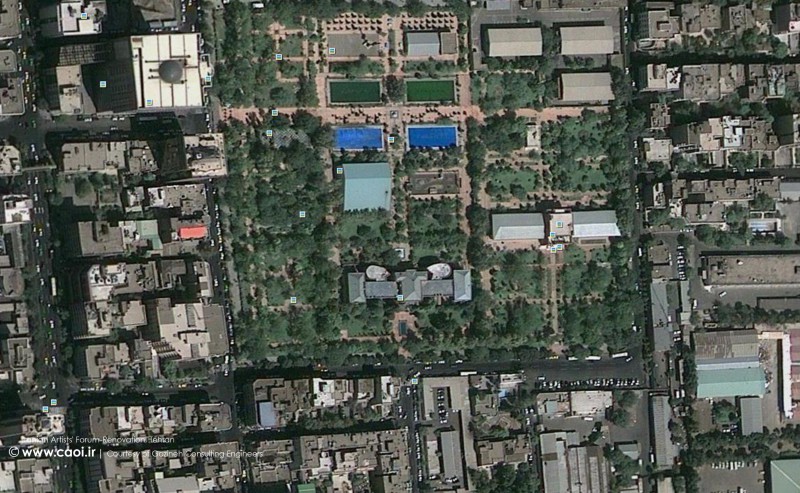Description
Today’s building of “Khaneh Honarmandan Iran“ has been renovated in 1999.This building, In Tehran’s City map, which belongs to 1931, was an enclose which was called “Fisher Abad” and the function of it was a bout military and it was in neighboring of the American Embassy and other military buildings. Approximately, about 6 years before, Tehran's municipality has bought this military armed and has ruined the eminent walls of around it and demolished the military storage building and altered all the enclosed to a park, and the only building which was remained, was the existing building of “Khaneh Honarmandan Iran”. During the years, this building was used by army and it has been damaged and lost it’s special characteristics.
Also during 3 years, this park was the place of drug men and vagrants. In 1998 regarding to a mutual agreement, it has been decided that this building commit to artistic Groups and Councils to manage their routine art activities in it. After a description of historic design and building of this complex, it got clear that buildings like this has been built in lot’s of places of Tehran at the beginning of this century and they had various functions and ordinarily these buildings were built more elevated in central part and two side wings. When the design group has started to work, they have ruined the central part and made it equivalent in height with the side surfaces. At first step, it was decided and tried the building got it’s original identity.
For this reason, this central part was elevated and a gable roof was used for covering it, and a multiple Hall was designed for the under of this gable root. In entrance lobby, there were slim columns which had the duty of holding the second floor is celling. These columns were a very good places for entrance shop windows which were especially for the exhibition of artistic works. A visitor in addition to passing near them was being conducted to main stair case. These staircases were renovated more completely and magnificent, than before and in it’s main landing a big window which had the whole view of park was designed. First and second floor’s lobby was terminated to just onside corridors. Which were mixed of wood and colorful materials which purification the outside light. For making a vast space for artistic group’s meetings, the separate previous rooms were joined to each other and the walls between them were ruined.
Old closets were substituted by double-side shop window, that a visitor while watching the artistic works in them and passing the corridor, do not sense the length of corridors. For floor, Finishing, Iranian local stone with beautiful margins was used. These margins in addition to decorating the spaces, made the passages clear. In central part, second floor’s lobby was designed for seminar Hall, and the walls direction was in a way which invited people in, and tables, curtains composition and colors were in a way which made the space calm and safe. But wings are making public areas and Halls. West wing in according to it’s massive walls was designed for the main place of exhibiting artistic works. East wing was belonged to coffee shop and service spaces.
Materials and patterns of hospitality space were selected in a way which was reminder of an Iranian space. But at second floor, in west wing, a conference Hall was designed. Regarding to lost of openings and windows in it, this space was designed with two skins. Internal skin was designed by brick and with special Acoustical preparations. In front of conference Hall in east wing, the public space of artistic secretariats was designed. The materials which were used in floor and ceiling of these areas had the necessary harmony with other spaces.
But in roof, despite the central part and wings which were covered by a gable roof, a balcony like space, with it’s vast view point of park was designed for ceremonies. The space of lower floor, Which previously was used for storage, was completely renovated and it’s lobby area, a silence space with a pool that was reminder of Iranian aquarium, was designed. There were some decks around it which were pitched out from the walls in a completely Modern Style, that an artist takes an hour for thinking. And near to this silence space puts a candle and prays. Designing and building of this complex was in a short time about 9 months and now, here is the place of various artistic groups and lost famous Iranian Artists.
