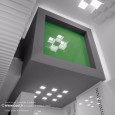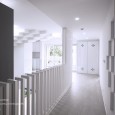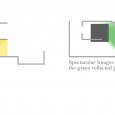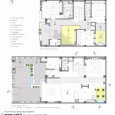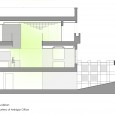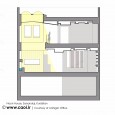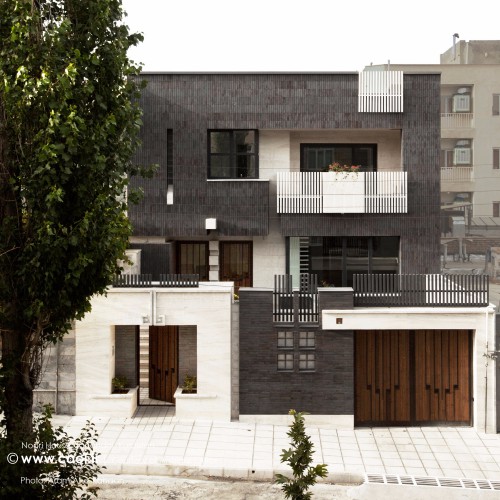Description
Design idea
Nowadays that the spectacular images give shape to the audiences’ fragile ideal through media and virtual networks, the concept of HOUSE and deep architectural consideration could not be unaffected by these issues. Hence, the architect needs the main question to create a friendly and partly spectacular atmosphere in designing this house, which has been frequently mentioned in design process; Where of the spectrum, between spectacular and intimate, does the architecture of house locate?
The house atmosphere
In the early stages, ‘’needs’’ and ‘’attitudes’’ of client were analyzed in two categories of ‘’functions’’ and “atmosphere”. The spatial arrangement of functions was eventually accomplished by the architect. In fact, the attitudes are main challenges, because imagination of a good house in the shadow of spectacular images has become unstable, fragile & seductive among clients with modern taste and most architects. Thus, during the ongoing discourse between the client and architect and his constant invitation to think beyond these images, the atmosphere of the house was formed in these ways:
The house locates in its context modestly, whose “intimacy” should be provided by the familiar materials, elements and architectural articulations. The house locates in its context modestly, whose “intimacy” should be provided by the familiar materials, elements and architectural articulations.
- The spectacular issue should be defined with the rearrangement of these familiar things.
- The entrance should be a modern interpretation of traditional house entrance in Sanandaj.
- The first floor should be organized in effective interaction with the court.
- Due to the limited light absorbing from one facade, there should not be sense of blocking within the house.
- The theme color and background is white. Other spatial events should be formed within this context.
- The Voids should become memorable and reliable spaces.
Spatial organization of Spectacular elements
Through the designing the central Void in the core of the volume, all sides create a suitable possibility for space expansion in both horizontal and vertical orientation and architectural articulations. In one side, the gray suspended cube embraces a green glass reflecting the light and pictures outside and inside dipped in a variety of green light. In the front side, the living room (1st floor) and private parlor (2nd floor) overlooking the Void, extend the perspectives in both vertical and horizontal orientations. The design of void ceiling is also inspired by the Iranian MOGHARNAS. In the lateral side, there is a linear axis (datum) leading the perspectives in the horizontal orientation. This datum is the spatial backbone of the project and includes the highest architectural details.
Spatial organization of Intimate elements
First floor: The living room and parlor were located in two sides of the house in contrast to ordinary Sanandaj homes that have just one large living room. Kitchen is the common spatial cell between them and the datum provides both visual and physical permeability between two spaces. Dealing with elements such as water, plants, woods and natural stone in the northern skylight (another void), makes an intimate interaction between kitchen and parlor with this space. This cozy atmosphere provides the breakfast dining possibility and privacy for the users.
Second floor: In this floor, the children bedrooms are designed near each other and with distance from parent’s bedroom. Reliable studies cite that this distribution affects the independence of the children personality and behavior. Children bedrooms have been organized around the skylight void, so that embedding balcony overlooking this void provides the personal experience for users.
Architectural articulations, a new creation from familiar elements
This project has dual efforts: from one side, a new creation with the help of familiar elements in Iranian architecture, on the other side, presenting a contemporary language in house designing which has a rational proportion with spectacular issues. The shape and form structure of Iranian architecture has a fundamental difference with western architecture. One of these differences is the architectural articulations (KARBANDI, MOGHARNAS & RELIEF). The architect can create a more human and intimate experience in house by them, because these elements can stimulate other senses beyond the visual sense.
Due to this, the architect tried to use them on ceiling and wall more than ornaments which could be regarded as architectural articulations. The culmination of this work is in the Datum and central Void.








