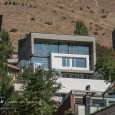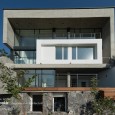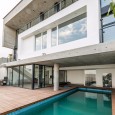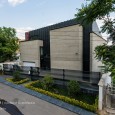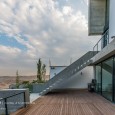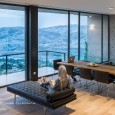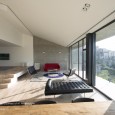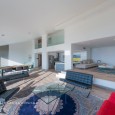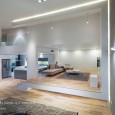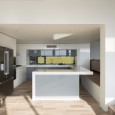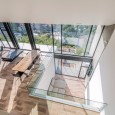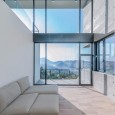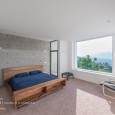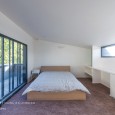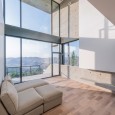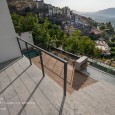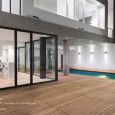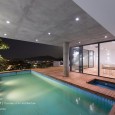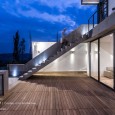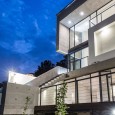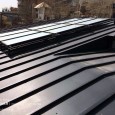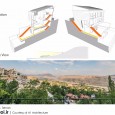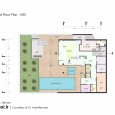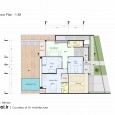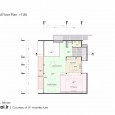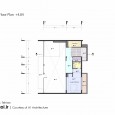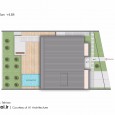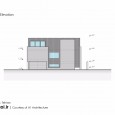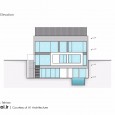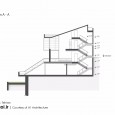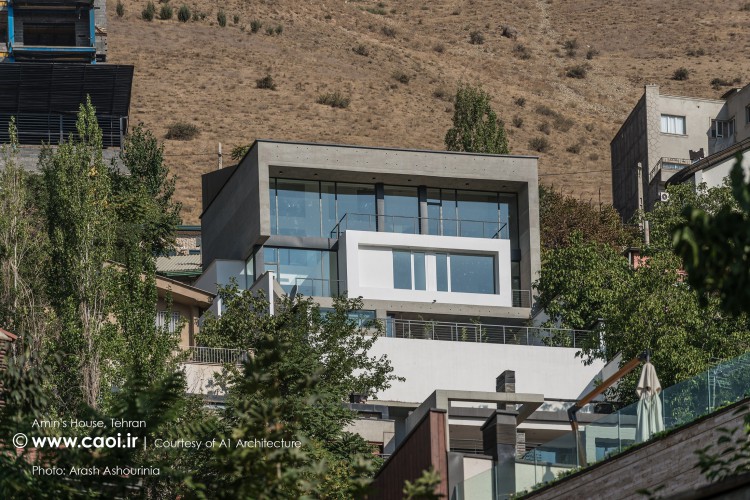Description
Connecting the view of surrounding environment which includes far away mountains, lake, trees and all the elements in background to the form and elevation of the building was the significant challenge of this design. So the city landscape at the back count as the buildings backyard and these two will work together and they are meaningless without each other. Based on this idea we designed a flexible integrated shell which starts from the city landscape and will move along the floor to the walls and will end up on the ceiling while forming them. The space made up of these exposed concrete shells include dynamic spaces for gatherings and meetings.
Also Private spaces are gathered into a stable white mass which are placed into outer concrete mass. In the design we tried to minimize the usage of materials and maximize the function of each piece and denied to use formic objects without function and ornaments. In the middle of the southern yard there is a retaining wall which carries two different decks for the main building in different levels. Upper level is connected to the ground floor and the one below creates the backyard's green space. There is different horizontal and vertical accesses between floors and continues accessible patterns were considered.
Farsi
Please click on the Link below to read the information in Farsi Language.
Click Here!
