Click on the Icon Above to Download the photo in High Quality.
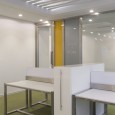
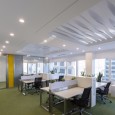
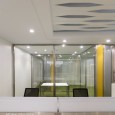
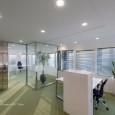


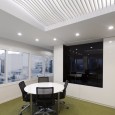

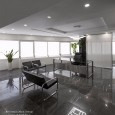

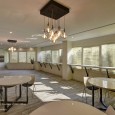
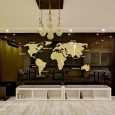
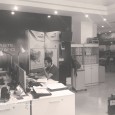

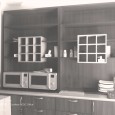

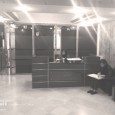

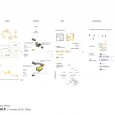

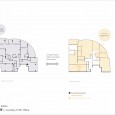
General Information
Name: BAT Head Office
Location: Corner of Saba boulevard, Tehran, Iran
Architecture Firm: TDC Office
Architects in charge:Reza Sayadian, Sara Kalantary
Design Associate: Shima Sherafaty, Vida Jonoubi, Aryan Spridonof, Nafis Parvin
Date: 2014 - 2015
Site Area: 2200 sqm
Built Area: 2500 sqm
Type: Renovation, Office
Mechanical: Houfer Esmaeili
Electrical: Nina Amoushahi, Arash Afshari
Executive Manager: Reza Sayadian
Executive Team: Mohammad Ali Jafari, Ali Shahriari, Mohammad Ghafari, Mohammad Hossein Izadi, Armin Neshandar, Sarmad Nourmofidi
Construction: TDC Office
3D: Shima Sherafaty
Graphic: Asal Karami, Mahasta Mahfouzi, Ladan Pakzad, Nazanin Rezaeie
Photographer:Hossein Barazandeh, Arash Ashouri,Parham Taghioff
Clients: PBAT Pars Co.
Material: Glass, Steal, Wood, Stone
Budget: 580,630 USD




