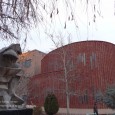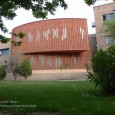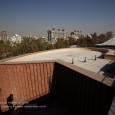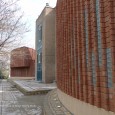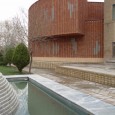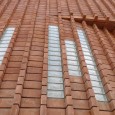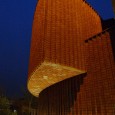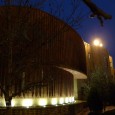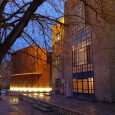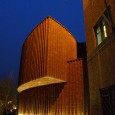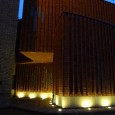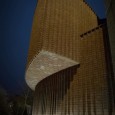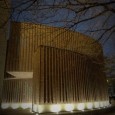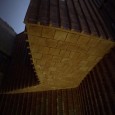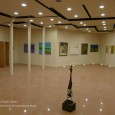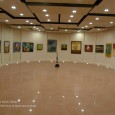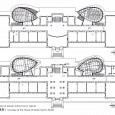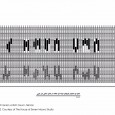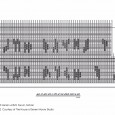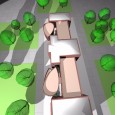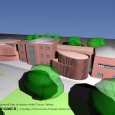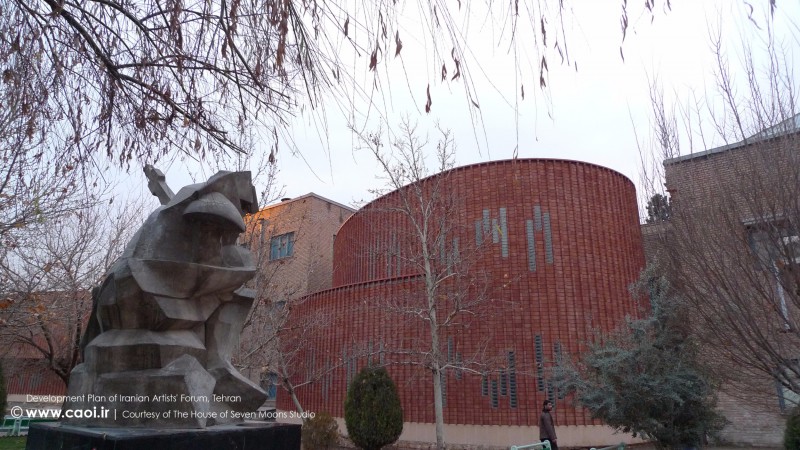-
Download the photo in High Quality, Please click on the Icon above!
-
Download the photo in High Quality, Please click on the Icon above!
-
Download the photo in High Quality, Please click on the Icon above!
-
Download the photo in High Quality, Please click on the Icon above!
-
Download the photo in High Quality, Please click on the Icon above!
-
Download the photo in High Quality, Please click on the Icon above!
-
Download the photo in High Quality, Please click on the Icon above!
-
Download the photo in High Quality, Please click on the Icon above!
-
Download the photo in High Quality, Please click on the Icon above!
-
Download the photo in High Quality, Please click on the Icon above!
-
Download the photo in High Quality, Please click on the Icon above!
-
Download the photo in High Quality, Please click on the Icon above!
-
Download the photo in High Quality, Please click on the Icon above!
-
Download the photo in High Quality, Please click on the Icon above!
-
Download the photo in High Quality, Please click on the Icon above!
-
Download the photo in High Quality, Please click on the Icon above!
-
Download the photo in High Quality, Please click on the Icon above!
-
Download the photo in High Quality, Please click on the Icon above!
-
Development Plan of Iranian Artists Forum 20
-
Development Plan of Iranian Artists Forum DATA 2
-
Development Plan of Iranian Artists Forum DATA 5
-
Development Plan of Iranian Artists Forum DATA 6
-
Development Plan of Iranian Artists Forum DATA 7
-
Development Plan of Iranian Artists Forum DATA 3
-
Development Plan of Iranian Artists Forum DATA 4
Download the photo in High Quality, Please click on the Icon above!
Download the photo in High Quality, Please click on the Icon above!
Download the photo in High Quality, Please click on the Icon above!
Download the photo in High Quality, Please click on the Icon above!
Download the photo in High Quality, Please click on the Icon above!
Download the photo in High Quality, Please click on the Icon above!
Download the photo in High Quality, Please click on the Icon above!
Download the photo in High Quality, Please click on the Icon above!
Download the photo in High Quality, Please click on the Icon above!
Download the photo in High Quality, Please click on the Icon above!
Download the photo in High Quality, Please click on the Icon above!
Download the photo in High Quality, Please click on the Icon above!
Download the photo in High Quality, Please click on the Icon above!
Download the photo in High Quality, Please click on the Icon above!
Download the photo in High Quality, Please click on the Icon above!
Download the photo in High Quality, Please click on the Icon above!
Download the photo in High Quality, Please click on the Icon above!
Download the photo in High Quality, Please click on the Icon above!
Description
Remarkable activities of the Iranian Artists Forum and receiving a warm welcome from the people in its first decade of activity lead this place to suffer from the lack of exhibition and conference spaces; given these kinds of limitations, in a letter dated back to 10/3/2007 from the Iranian Artists Forum to the mayor of Tehran, the mission of providing services for the design, consultation and implementation of the project (development of Iranian Artists Forum) was assigned to the designing office of Mr. Bijan Shafeei.
From the very beginning, after selecting the exact location of the project and its coordination with the existing maps of the Iranian Artists Forum, this office offered an option with the possibility of establishing four independent multi-purpose salons; these salons were designed in the backyard spaces of the forum in a way that the ventilation of the connecting corridors of the forum can be kept and access to the new salons is done through a communication filter. In this regard, the possibility of the emergency exit that had not been already provided for any of the halls in the Artists Forum was created for all of the halls which are totally divided into 8 sections. New halls don't stick to the old building and the possibility of communicating with an atrium has been done through the corridors.
This expansion was designed in such a way that the halls themselves have an artistic and sculptural figure as well as linking the communication axis of the north side of the Artists Forum to the Art Garden; formerly, this axis was completely blocked with the creation of a counter and the possibility of access to the communication facilities with the Art Garden was eliminated. After the first phase of the project mapping in the garden space of the Artists Forum, the designs were presented in the three-dimensional form and they were confirmed. After preparing the architectural plans of the first phase, the maps and architectural structures of the second phase were prepared. The structural maps were prepared based on a very light structure with the appropriate openings for the halls; that is to say that the consumption of iron per square meter was minimized. The structural design was done in a way that the executive facilities can be provided in a very simple and fast way and with a high quality.
In this regard, the budget would be financed by the Municipality of District 6. Financial problems lengthen the 6 month time considered for the implementation of the project and with many financial constraints, the halls were prepared for the temporary utilization at the end of the first decade of Artists Forum's activity. These limitations caused not to supply the main false ceiling and the appropriate mechanical and electrical installations for the halls and after 2 years of the opening, these obstacles have also remained due to the lack of financing. The space facilities for the 4 halls have been provided in a way that these places can be changed quickly for the use of the temporary exhibitions with the natural and artificial lighting, as the 100-seat movie theater and conference hall, and as a workshop and multi-purpose space.
Connection with the main corridors of the forum and the possibility of the emergency exit from the outside has been made possible for all of the halls. The corridors between the new and old building have been predicted for displaying the visual arts. And finally, the roof of the new building has been considered as the gathering place of the open exhibition space with the provision of light ceiling structures.
References:
1- English Text of the project, Translated by CAOI.IR, All rights reserved.
Farsi
Please click on the Link below to read the information in Farsi Language.
Click Here!
