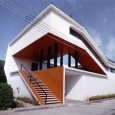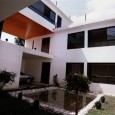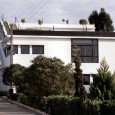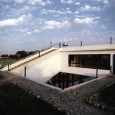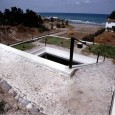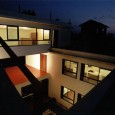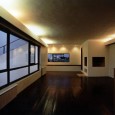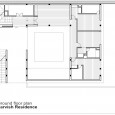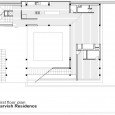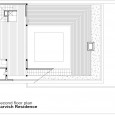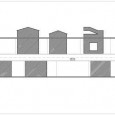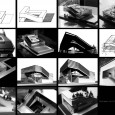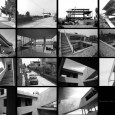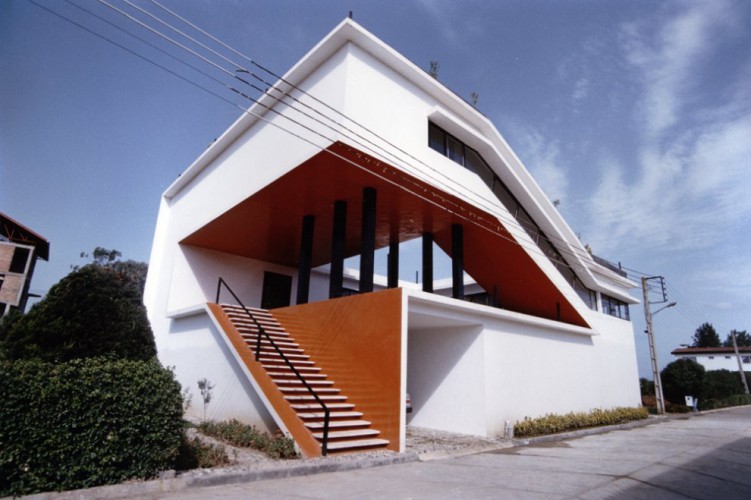Description
The base of this house in a resort town is elevated, to raise it above the walls of the neighbouring buildings and re-establish contact with nature so 'when you go out of the living room and stand in the yard you can have the horizon and the sunset and the magic [sea] breeze. The three-storey house has two roof gardens, a courtyard garden and a front garden from which to savour the view. Its metal structure is earthquake-resistant. All other materials are local: the walls are cement block, finished with colored render. Internal finishes incorporate timber from this part of northern Iran.
The project contains:
- Ground Floor: Three Guest Bedrooms with adjacent Living Room, Storage, Parking and Installations.
- First Floor: The Master Bedroom, Private living Room, Dining Room and the Kitchen.
- Second Floor: A large living room opening on to a roof garden, connected to the kitchen by a dumb waiter.
This project also contains three gardens:
- Two roof gardens connected by stairway.
- A courtyard garden.
- A front garden.
The first view story
When I went to the site for the first time to study the context of the project I noticed something strange about this resort town which the site of the project is located in. Usually people use this resort town when they want to get reed of their noisy and artificial city (Tehran) in holidays, but because of the bad organization of this resort town they can not feel the beauty of the nature in this area. In fact people who goes in this resort town, doesn’t feel the magic wind of the coast and instead of having the view of the horizon over the sea they only watch the neighbor’s walls.
So at this first view I decided to convert the level of the ground in this project gradually to a higher level and by this, when you go out of the living room and stand in your yard you can have the horizon and the sunset and that magic wind in your garden again!. Here I shall state that in the first proposal there was an elevator in the project but because it was expensive to have an elevator in the project the client asked me to change it to a dumb waiter just between the first floor and the second floor.
Materials, Structure and Construction
The metal structure of the project creates a strong body which is completely resistance against earthquake.
All the other materials of the project are local materials (They manufactured or exist in the area).
The walls are constructed from a kind of Breeze-Block (Cement-Block) which produces in the area by using the sands of the coast (because it is next to the sea) and a layer of cement and color simply used for the finishing of the walls as the most simple and cheapest material for finishing . The court yard, roof gardens and the parking are covered with the stones which we found them beside the sea! and all the floors inside the building are covered by a local wood which produces in the north part of Iran; the same wood has been used to create the doors and all the other wooden stuff of the project.
References:
1- Archnet | Darvish Residence [→]
Farsi
Please click on the Link below to read the information in Farsi Language.
Click Here!
