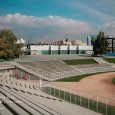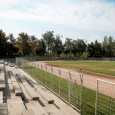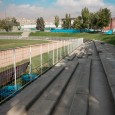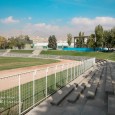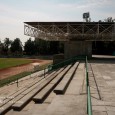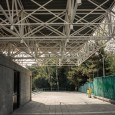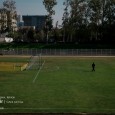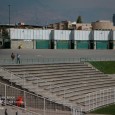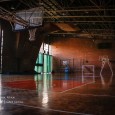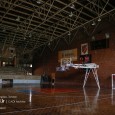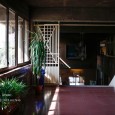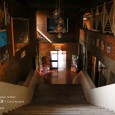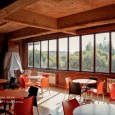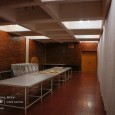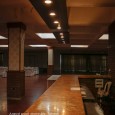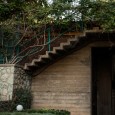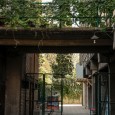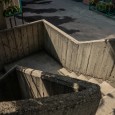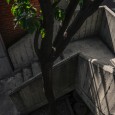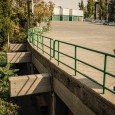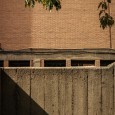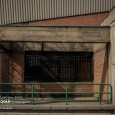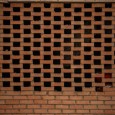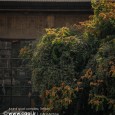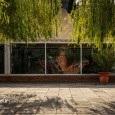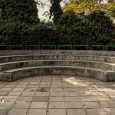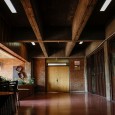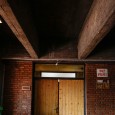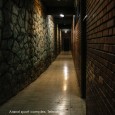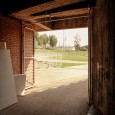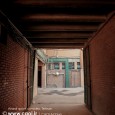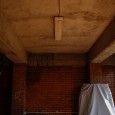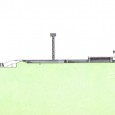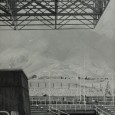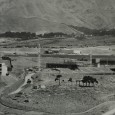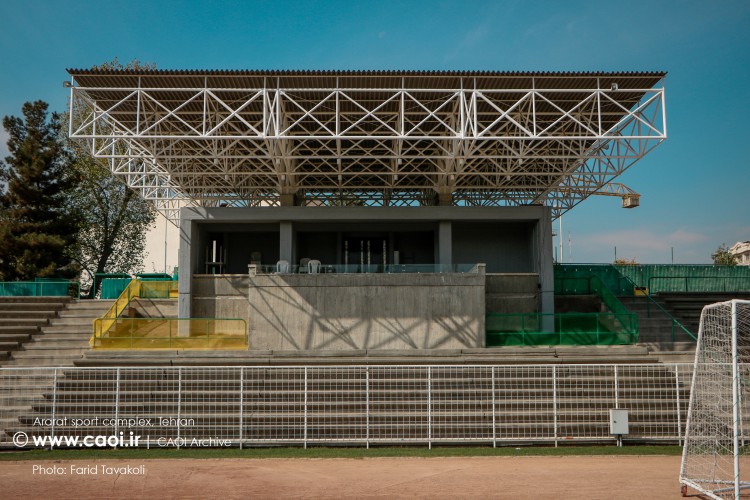Description
Voskanian undertook his largest commission in 1971 for the Ararat Armenian Cultural Organization: a 10,000 seat athletic stadium in northern Tehran. Some 2-hectare land, surrounding the 17th-century Vanak cemetery, was gifted to the Armenian community by Mohammad Reza Shah.1 A six-member committee was formed to manage the realization of this massive project. The entire community endorsed and financed its construction. This was a communal mega-project that was to belong to the people. Voskanian had been a longtime member of Ararat organization. That he was one of the leading architects of his time rendered his hiring an obvious choice. But there was something else at play here. Voskanian was a man of integrity, a people’s architect and the very spirit of the project demanded such an artist.
A topographically difficult terrain with a difference in elevation of 26 meters, Voskanian managed to turn it into a series of highly functional and spatially effective agglomeration, arranged around the soccer field. Each space maintained its stylistic individuality and spatial independence. The modernist design went hand in hand with the choice of the material and function: rough concrete, brick, and glass. The project’s implication for the Armenian community not only in Tehran, but all around Asia was vast: a large open-air stadium, several indoor and outdoor sports halls, tennis courts, offices, classrooms, meeting halls, storage rooms, locker rooms, camping areas, parking amenities, and a world-class swimming facility. In the following years, the stadium was used for significant community and national events as a result of its successful spatial configuration, solid construction, and forward-looking engineering. The complex was handed over to the Executive Board of Ararat in late 1976.
Farsi
Farsi text of the information translated by CAOI | Contemporary Architecture of Iran
Please click on the Link below to read the information in Farsi Language.
Click Here!

