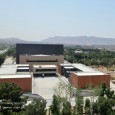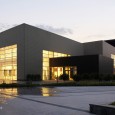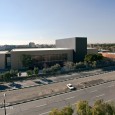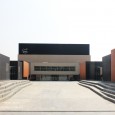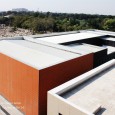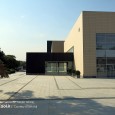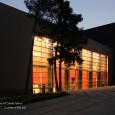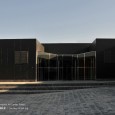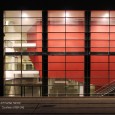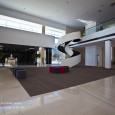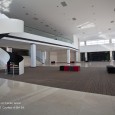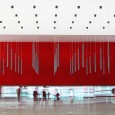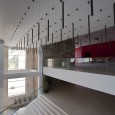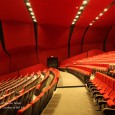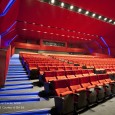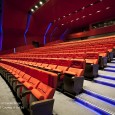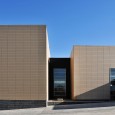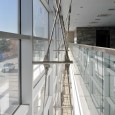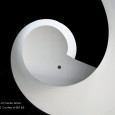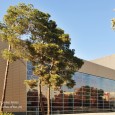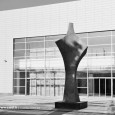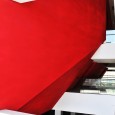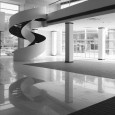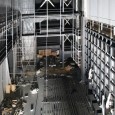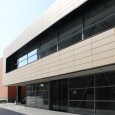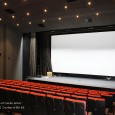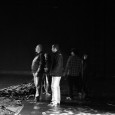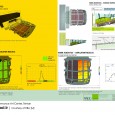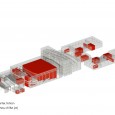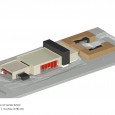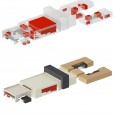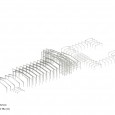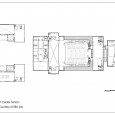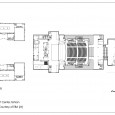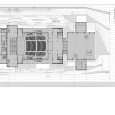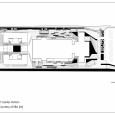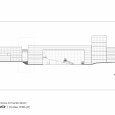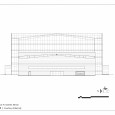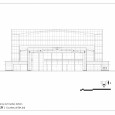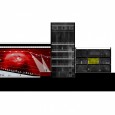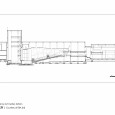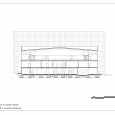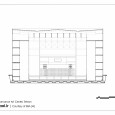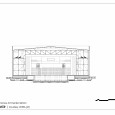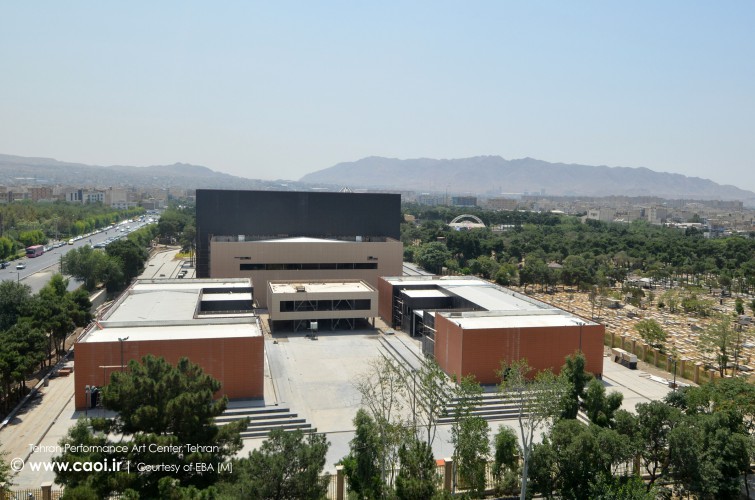General Information
Name: Tehran Performance Art Center /
Location: Next to Javan Cultural Center, Khavaran, Tehran, Iran /
Architecture Firm: EBA [M] /
Architect in charge: Arash Mozafari /
Design associates: Babak Rashedi, Aqil Bahra, Siavash Ghabraee, Pedram Dibazar, Vista Goharizade, Hamid Mahmoudpour, Amir Ahmadi Zonouz, Lida Ghodrat Nejad, Ali Nejati, Neda Lotfi, Farzad Ghiasi, Maryam Yeganeh, Ronak Namdari, Samane Reznani, Javad Hadavandi, Leila Mahmoodpour, Amar alikhah, Davoud Keshani, Mohamad Farhadi, Majid Zamani /
Date: 2009-2016/
Site area: 30000 sqm /
Built area: 16000 sqm /
Type: Cultural /
Civil engineer: Aria Daneshvar/
Mechanical: Arkan Arzesh company, Mohammadreza Ghodousi Zadeh /
Electrical: Rastak Pouya company, Ahmad Rahmati/
Acoustic: Masoud Roustaee/
Construction: Behankar company, Professionally Theater Section: Masoud Roustayi, Penag Company, Dey Iranian company of cinema Design and Development /
Supervisor: Siavash Ghabraei, Dara Chegini, Babak Kazemi, Mohammad Hassan Qiyasi, Mehrdad Yaghoubi, Karim Malakoot Tabari, Davoud Keshani, Shahrzad Keshavarz /
Photographers: Babak Rashedi, Keyvan Nasr, Aqil Bahra, Zahra Rahmati, Mandana Mansouri, Milad Salehi/
Client: Municipality of Tehran, Cultural Places Development Company/
Budget: N/A/
Description
The studio was asked to design and complete an unfinished theatrical building and places around, creating a new campus as a first complex for theater community in Iran because of its lack in last half century. The project area is located in the south east of Tehran where the city development has caused lands conversion to utilities including residential. A 100*300 rectangle shape surrounded by the culture house, Jewish cemetery, and residential area from north, west and east.
Regarding the situation we faced, unfinished warehouses for almost two decades eroded by natural conditions and caused serious damages, difficult to understand structure and spatiality so, as first step all unnecessary and additional parts were removed. The program of project is proposed based on layout of warehouses which are alongside to each other in different dimensions following the same, thinking about creating indoor boxes to insert spaces such as amphitheater, black boxes, and service areas,. As result of functional parts, the proposed architectural design is set to connect the pieces and let the space flow in-between the boxes.
In the other hand, construction codes and urban rules added to the data base derived from the current situation and what the client asked. The concept generated by relations between indoor and outdoor boxes emphasizing conceptual trend went to reality by developing structural and functional needs as space creator arranging whole activities inside divided in three groups; first one suspended in the space forms main core of building includes three complementary boxes, an amphitheater for 1000 audiences, two boxes as dressing room, backstage and servicing area whit flexible interior respecting each performance.
Second group including four black boxes, one as a cinema, and two rehearsal boxes are designed inside small warehouses far from the core are spaces for amateur’s black inside and different colors outside detached from core but alongside it. The last group are subsidiary entrance boxes located in the entrance of main building including café, book shop, restaurant, are transparent inviting people to main lobby. The space of lobby contains an entrance at ground level and a mezzanine that projects over the entrance hall as research and video space.
From the outside and at first glance, the project is conceived and meant to be perceived as an autonomous and solid object and a composition of rectangles forms with an utmost level of opacity. Due to lower level of buildings respect of the area, fluid stairs and platforms applied around building creating outdoor for both modern and traditional theatres. The campus officially was opened recently.
Farsi
Please click on the Link below to read the information in Farsi Language.
Click Here!
