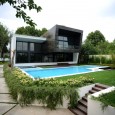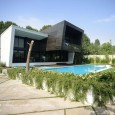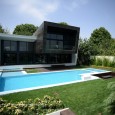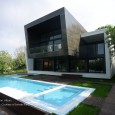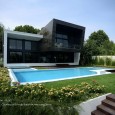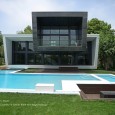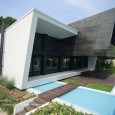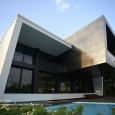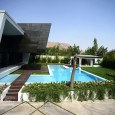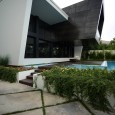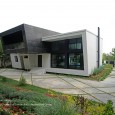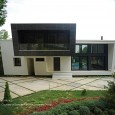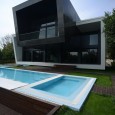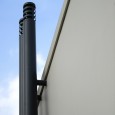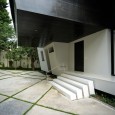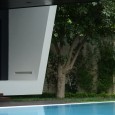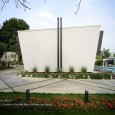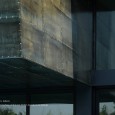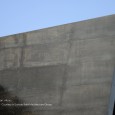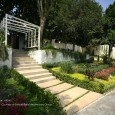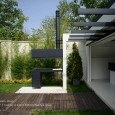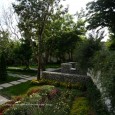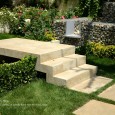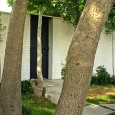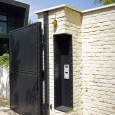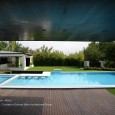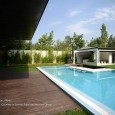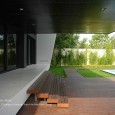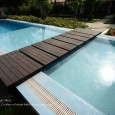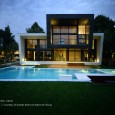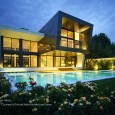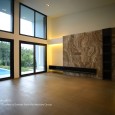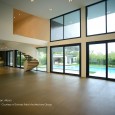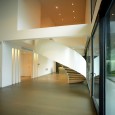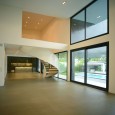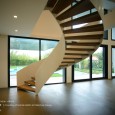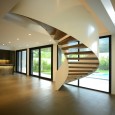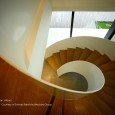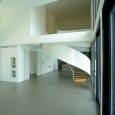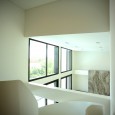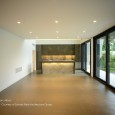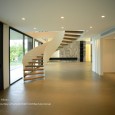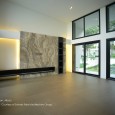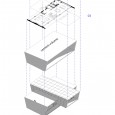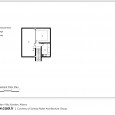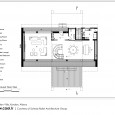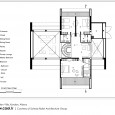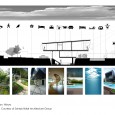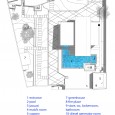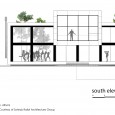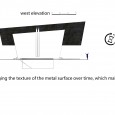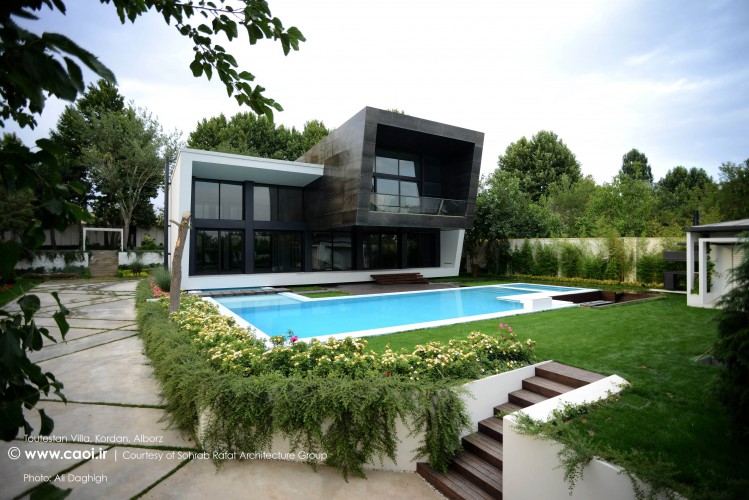Description
Tootestan Villa in Kordan, with an area of 400 sq.m., is located in a garden, measuring 2800 sq.m. at Banoo Sahra Village of Kordan. Taking into account various issues like demands of employer, status of land, vision and landscape, local geography and ecology, land’s access, minimum interference in basic design, etc., we have reached to a main idea in designing that resulted in major lines of the villa.
We have considered landscape and basis of location as well as establishment of smooth physical relation between interior and exterior spaces and the project is formed with to cuboids. The lower cuboid was aligned with basis and the upper one covered surrounding space and landscape by its 90° rotation. At the same time, we tried to control obtrusive light and a kind of privacy due to having neighbors by making no openings in the west and east sides.
Then taking into account designing process, transparency of northern and southern walls was augmented in order to make a kind of natural lighting (especially due to penetration of light from south in all spaces) during days, in addition to establishing a kind of fluidity from interior to exterior space. In terms of usage, the ground floor has a public use and the first floor is used privately. Storeroom, laundry, motor room and air-conditioning equipment are located and installed in basement. Considering what requested by the employer, public section of villa is considered for some spaces like pool, Jacuzzi, fireplace and gazebo in order to make mental & spatial relations between interior and exterior spaces.
Finally, we tried to refrain from visual disturbance by making minimal sculpture. Also, metal shell of upper cuboid would show a different visual quality by the lapse of time. Aesthetic characteristics of project may be realized through innovation in using materials for the purpose of making more contrast and amplifying suspension sense of metal and lower cuboid.
Farsi
Please click on the Link below to read the information in Farsi Language.
Click Here!
