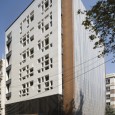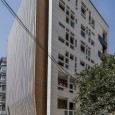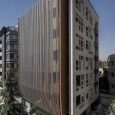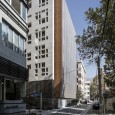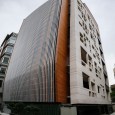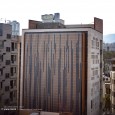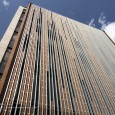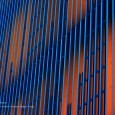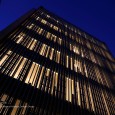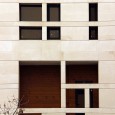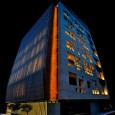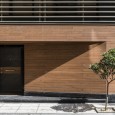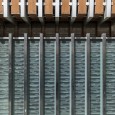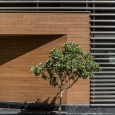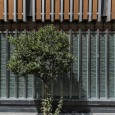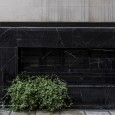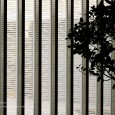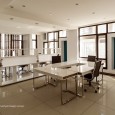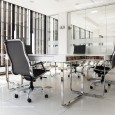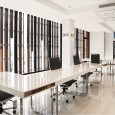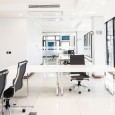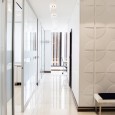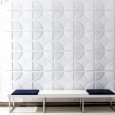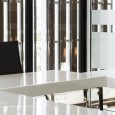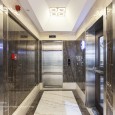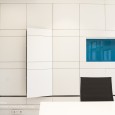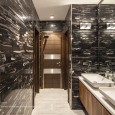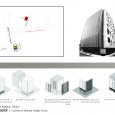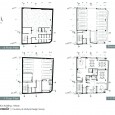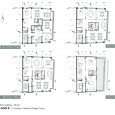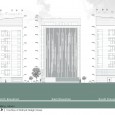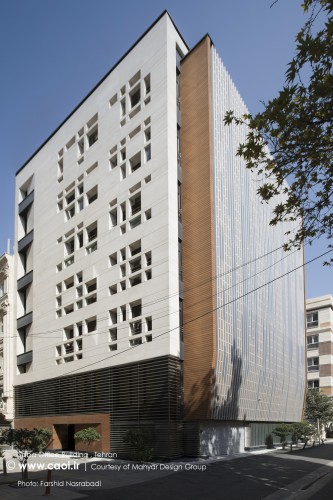Description
Land of the project is limited to streets from 3 sides. The project was defined and ordered for settlement of central office of an industrial group which manufactures industrial electric productions, so the design had to represent and integrated and unified unit. The design process lead to using a two shells volume. A form which in first glance would be recognized as a single work and not seeing the windows and internal shape of the building can create a sense of intimacy.
From north and south side a U shaped stone shell surrounds the building. Stone cavities with a reasonable interval which makes cleaning of the windows possible, creates a suitable variation along with creating a structural order in the white shell of the building. The eastward shell, was responsible for adjusting and controlling intruder east light. By using Aluminum louvre combined with random wooden strips, this louvre is placed up to the long windows on the eastward side. The space between windows and louvres is a service corridor that creates accessibility to these windows.
In addition to controlling the intensity of east light, these strips play a significant role in creating variation in the main façade and making the building more striking. East side façade of the building with its exact and prefabricated details was designed in a way that would be executed in a short time. façade parts was perefabricated and installed in 6 days. Manufacturing and install of the junctions in the façade, made precise and methodical supervision possible, acquiring a new experience in reducing human and tool error during execution.
Farsi
Please click on the Link below to read the information in Farsi Language.
Click Here!
