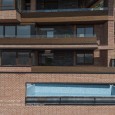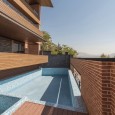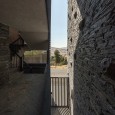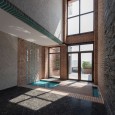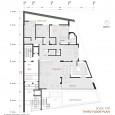Description
Lavasan house-apartment has been built in a terrain with 520 sqm area, the gross floor area of 1447 sqm and in 6 floors consisting of 4 residential floors and 2 public-use floors. The residential units have areas in a range of 260-270 sqm and the public-use areas include a lobby, parking, and pool. The project is, in fact a domestic apartment owned by 4 sisters who each possess one of the residential floors.
Their husbands are all, men of culture and thought; from studying philosophy to participating in art auctions; so a logical dialogue based on the cultural principle of Iranian architecture and through this ultimately reaching to a domestic home (a modern interpretation of Iranian architecture) was the main client`s request. At the same time, we had a specific situation cause of the position of the project which was adjacent to the small cemetery of Tok Mazra'e (the cemetery which is the location of many well-known important persons including Abbas Kiarostami). The site had a trench wall with the height of 10m starting from the end of ground which forced us to have a backyard in order to provide more natural lights.
So the project was affected by different forces and potentials coming from different directions that could be listed as below:
1- The designer for creating an atmosphere of Iranian architecture has had a major concern about the enclosed open spaces. In indigenous architecture, the yard was the interaction point of dwellers` communications and their shared events. In this project, we aimed to connect these four domestic units through the use of terraces of different depths which open a variety of voided into each other (a synchronization of continuity and independency), the idea that would make different narrations of a traditional life, happening in a modern building. We have also some private terraces in addition to these domestic terraces.
2- In this project, the positioning of building within its environment is of major importance. Although the building is locating in a high region which has a great view to Lavasan, round about mountains and also a beautiful lake, the location of the cemetery of Tok Mazra'e in the west of the main terrain, forced us to not have any kind of openings in this aspect. According to this, we suggested a rotation in the general volume to not only have more aesthetic possibilities but also provide wide openings for the users through turning back from the cemetery, in addition, we could have a spectacular view with no facing to the cemetery.
3- One of the challenges we confronted, was a steep slope of 45%, nevertheless we could have created a good spatial separation, considering the structural design and its mixture with architecture. The main entrance was at the lowest point of the slope where includes parking area and storages. The user could reach the lobby by passing through the entrance stairs and an elevator, which is the main feature of the building and a sign of elevation penetrating into the building.
4- The Atmosphere of context was responded by the means of materials. The intensification of materialism experience enforced the sense of being real and tangible. The designer in regard to the location of the project proposed his idea in term of material selecting; the idea largely relied on climatic material consisting of rubble stone, brick, and wood through which the building shows his great respect to its surrounded environment. Here we should insist that the images provoked of materials would have more profound experiences than that of mere formalism. Materials could evoke more imaginations and sensations that are results of unconscious perceptions. Hence materials have a significant presence and interaction with the dwellers.
5- The idea of Iranian yard was manifested through the recall of pools, fountains and turquoise tiles in the main lobby. The lobby has different spatial elements that with an exception of fountain have different heights of a range of 3-10 meters. The lighting was provided from the ceiling which seems you are entering the yard of a traditional house in where each of family members is looking other`s presence from their own position, besides, the staircase let people who using it, have a vast view of Lavasan. In the lobby, with the use of fountain and turquoise tiles and also a wooden bridge over the fountain, we provide users the sense of Iranian houses` yards and entrances.
6- The project has effective discourses about the notions of space and place and did not merely aim the view of Lavasan through its positioning at a suitable height. The building involved the sensational feature of the user in itself. The environmental perception of its spaces transforming the captured retinal images to an embodied implication within a space in which we are not present and would develop our atmospheric sense. An all visual architecture has a controller and separator character, but an architecture based on tactile sensation is connecting and cohesive, and the tactile sensation could be provided through materiality, juxtaposition, recognition, and intimacy. The factors which reinforce the identity of being in a home.
7- Wall of the backyard is the closest wall to Abbas Kiarostami's tomb. With pondering in Kiarostami's photos we could see another narration of the wall in his artworks; the narration of nature`s inscription on it. A mixture of time, light, and color on the walls' face. In his point of view, a wall is a curtain on which nature paints transient elevations. For us, the wall was a text that we could have inscribed it on nature as the context. So in this project, the wall was transformed into a green surface.
8- In the interior design in regard to aesthetic sense and the function of each of spaces, through the creative use of natural light we could have an environment deeming with light; moreover, the designer in addition to inviting nature in, has made the home an environment full of light and peace.
9- The designer through the rotation of the building and also the protrusile terraces aimed to create a significant building that there is no direct view from its neighbors to its private spaces such as yard and pool. The pool has been designed in a way that it`s users could have a vast view of the lake at the time of using it; it seems that there is no end for the pool and its continuity has been connected to the lake, a marvelous experience of the pool for the users.





