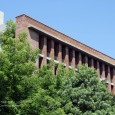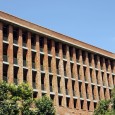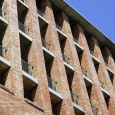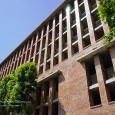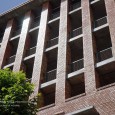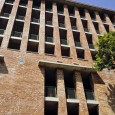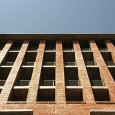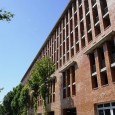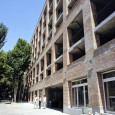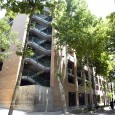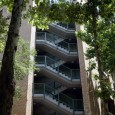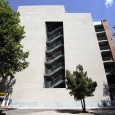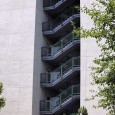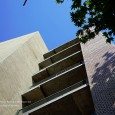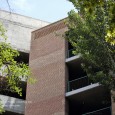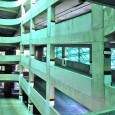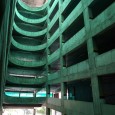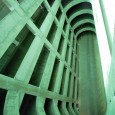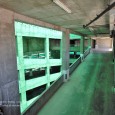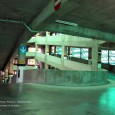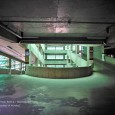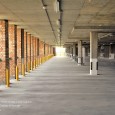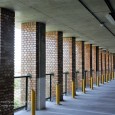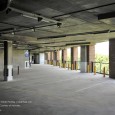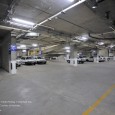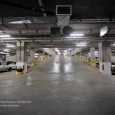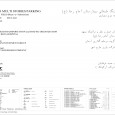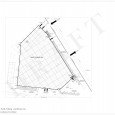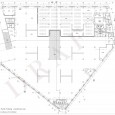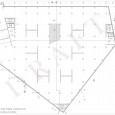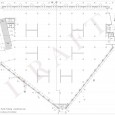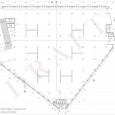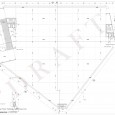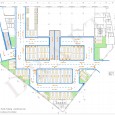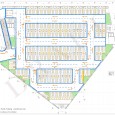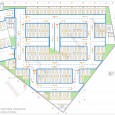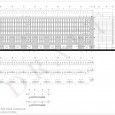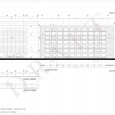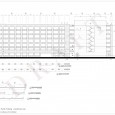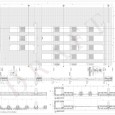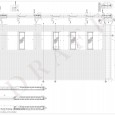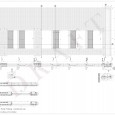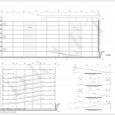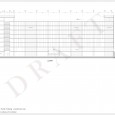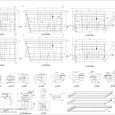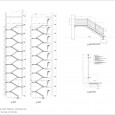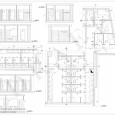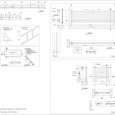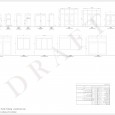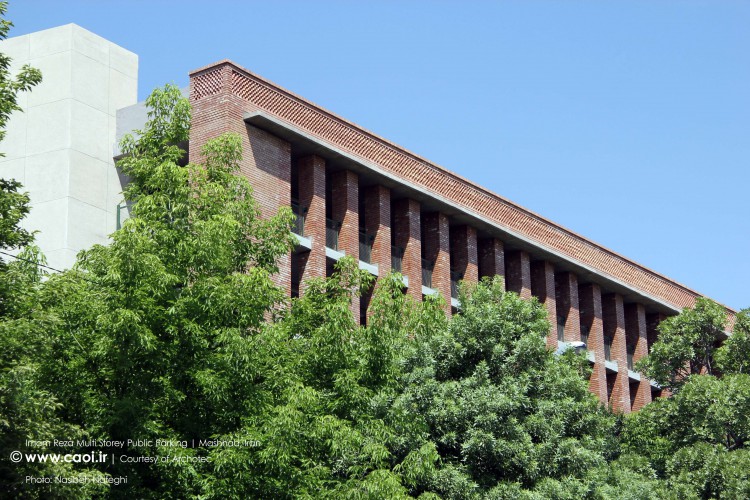Description
Site:
The project is located in one of the historical hospital sites in central Mashhad. The project is surrounded by the hospital in the east, the nursing college in the west, the hospitals garbage-burning building in the south, and the main city street in the North. There are two entrances to the project; the main entrance from Ibn-e- Sina St. at the north side of the land, and the other inside the site from the east side.
Program:
The aim of the project is to create a multi-story parking for the hospital staff and patients, with the provision to implement a waiting room for the visitors within the hospital. The old hospital building doesn’t have any waiting room.
The “Building Permit” information and regulation for this project includes:
- Site Area: 4994 m2
- Density: 100% coverage of the land in each floor
- Total Floor Area: 38,760 m2
- Total Storeys: 8
- Total parking space: 1300 Stall
Challenges:
There are 3 main challenges and concerns about the design in this project, including:
- The form of the land and limited access to the project
- Huge scale and mass of the project due to the project program and serious geo-technical concerns that forbid the design of more than one under ground level for parking
- Respecting the historical architecture of the old hospital building and also serious concern about the local architectural style and typology of the city fabric which the site is located in
Architecture Solutions:
Attempting to give the Regional and Iranian Architecture Identity to the project through using of traditional principals and methods in Iranian Architecture in respecting to the Time and Location of the project includes:
- Reducing the visual weight of the project mass by creating a rhythmic positive and negative space on main facades
- Increasing the volume of negative space on the north facade from bottom to the top
- Separating the building facades from each other by creating a highlighted negative space at each corner
- Changing the facades characteristic at the corners of the project by using a ramp, stairs spaces, and separating them from the adjacent facades
- Emphasis on the project belonging to Mashhad by using local clay bricks as the main Iranian architectural material in the project by combining with expose concrete
- Using concrete owning elements on top of the opening to implement the facades
Functional Solutions:
- as the main common architectural element in Mashhad in the 2nd Pahlavi era.
- Using of the maximum space for the parking area
- The separated exit and entrance path ways are easily recognizable
- Easy and fluent movement path ways
- Separating fast and slow path ways in the parking
- Separating the hospitals car path ways from the public path ways
Systems:
Structure: Concrete frame work with slab floors.
Architecture: Combination of traditional clay bricks work with the exposed concrete
Utility: Room air-conditioners(DX coil handling units)
Farsi
Please click on the Link below to read the information in Farsi Language.
Click Here!
