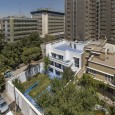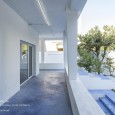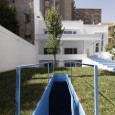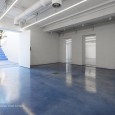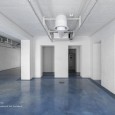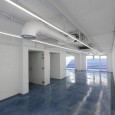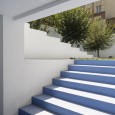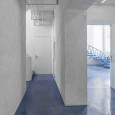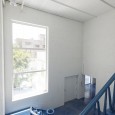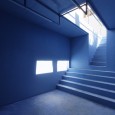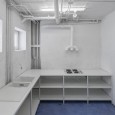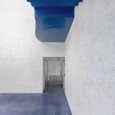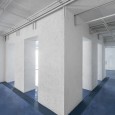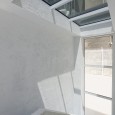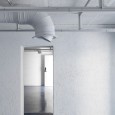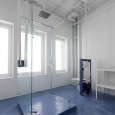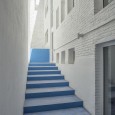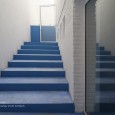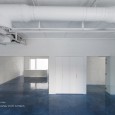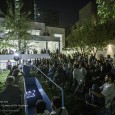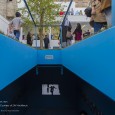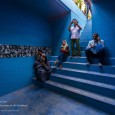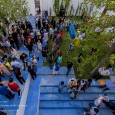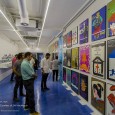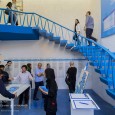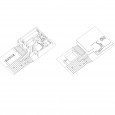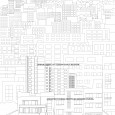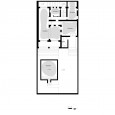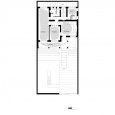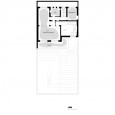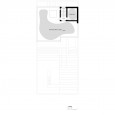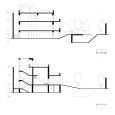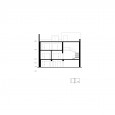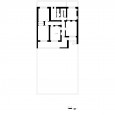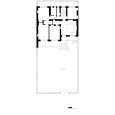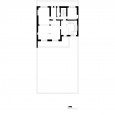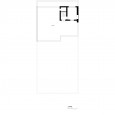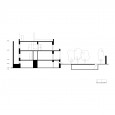Description
Nowadays, city of Tehran is hosting a very interesting inner-city migration pattern, whereas functions that are conventionally affiliated with affluent layers of the urban population, such as boutique cafes, design studios and art galleries, having been aggregating around certain locales within the city in more affluent neighborhoods in Northern Tehran over the past 4 decades, are finding their way back to the inner city and what can be characterized as Tehran Downtown.
The urban fabric in this part of the city is a manifestation of a rich history of early-modern architecture of Tehran. This project is conversion of an early-modern building to an art, design, and architecture center. The house is initially designed by Architect Paknia.
The building's structure is based on bearing-walls and the overall construction is very much informed by masonry techniques and technologies. As such, in functional conversion of the project, fixity of the structural grid introduced certain challenges to be addressed through design. Whereas structural fixity can be appreciated in a house that can accommodate fix spatial pockets, in an exhibition fluidity and continuity of spaces seems to be a pre-requirement. The question at hand is how to re-structure the interior space as an open-plan to accommodate the fluid spatial conditions that the function demands where structural considerations operate as physical obstacles. In such context, elimination of structural walls is administered in limited and carefully chosen locales within the building.
In addition to the interaction between the structure and the new function, there is an added layer of symbolism to be negotiated for the project.The project dates back to the early-modern era and yet has survived the post-revolutionary war years. As such, the building bears scars of the war era. Just like many other houses of the inner city, during the war years, the building is retrofitted to accommodate an underground bomb-shelter.
The bomb-shelter is the manifestation of a certain landscape of fear, dominant in the conscious and sub-conscious urban paradigms of the war era. The shelter, the very manifestation of spatial isolation and protectiveness plays the central role in this programmatic conversion, redefined as the start point of spatial continuity and fluidity that the new function demands. The color Blue is the connecting agent of different spatial pockets, starting from the bomb shelter, now being re-appropriated as a hub for specific projects. Although the symbolic layer is very much specific to the context of this very project, the approach in recycling old spaces to accommodate contemporary programs can be considered an experiment with certain potential and help to weaken the imbalance between north and south of Tehran.
Farsi
Please click on the Link below to read the information in Farsi Language.
Click Here!
